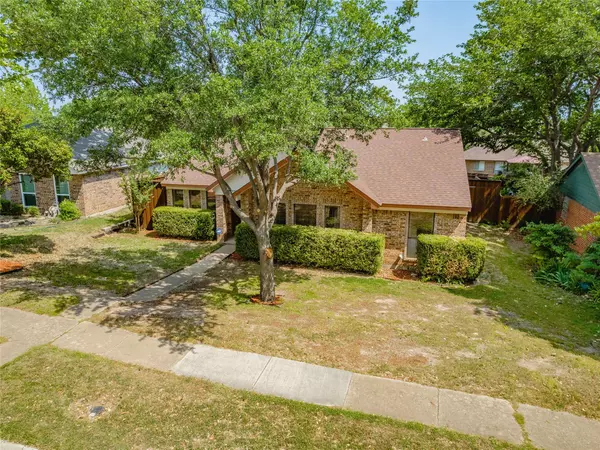For more information regarding the value of a property, please contact us for a free consultation.
8400 Willow Creek Drive Frisco, TX 75034
Want to know what your home might be worth? Contact us for a FREE valuation!

Our team is ready to help you sell your home for the highest possible price ASAP
Key Details
Property Type Single Family Home
Sub Type Single Family Residence
Listing Status Sold
Purchase Type For Sale
Square Footage 1,397 sqft
Price per Sqft $250
Subdivision Stonebrook Ii
MLS Listing ID 20316992
Sold Date 06/06/23
Style Traditional
Bedrooms 3
Full Baths 2
HOA Y/N None
Year Built 1986
Annual Tax Amount $5,547
Lot Size 6,969 Sqft
Acres 0.16
Lot Dimensions 110x63x110x60
Property Description
MULTIPLE OFFERS: OFFER DEADLINE SATURDAY, 5-13 @9pm. Make this your next home in the heart of highly sought-after FRISCO, TX! 3 bedrooms, 2 baths with a large family room with wood burning fireplace! CARPET FREE HOME! NO HOA FEES!! Lots of windows fill the home with natural sunlight. Enjoy the shade under your covered patio! Beautiful views of the patio and backyard from your breakfast area with bay window. Recently stained cedar board on board fence. Nearby is the beautiful Oakbrook Neighborhood Park with softball fields, walking paths, and playgrounds. Walking distance to Bright Elementary (FRISCO ISD)! Just minutes to shopping, restaurants, Toyota Stadium, The Star, and much more! Roof replaced 2017. Click now on the virtual tour to see the 360 degree walk through!! There will be an open house Friday and Saturday!
Location
State TX
County Collin
Community Curbs, Greenbelt, Jogging Path/Bike Path, Park, Playground, Sidewalks, Other
Direction From Stonebrooke pkwy turn onto Woodstream Drive and turn right onto willow creek drive; home will be on left. If coming from Main St., turn onto Woodstream Drive and turn left onto willow creek drive. The home is 3rd from the end of Willow Creek Drive.
Rooms
Dining Room 2
Interior
Interior Features Cable TV Available, Decorative Lighting, Eat-in Kitchen, Flat Screen Wiring, High Speed Internet Available, Open Floorplan, Pantry
Heating Electric, Fireplace(s)
Cooling Central Air
Flooring Ceramic Tile, Laminate
Fireplaces Number 1
Fireplaces Type Brick, Family Room, Living Room, Raised Hearth, Wood Burning
Appliance Dishwasher, Disposal, Electric Cooktop, Electric Oven, Electric Range
Heat Source Electric, Fireplace(s)
Laundry Electric Dryer Hookup, Utility Room, Full Size W/D Area, Washer Hookup
Exterior
Exterior Feature Covered Patio/Porch, Garden(s), Rain Gutters, Private Yard
Garage Spaces 2.0
Fence Back Yard, Fenced, Gate, High Fence, Privacy, Wood
Community Features Curbs, Greenbelt, Jogging Path/Bike Path, Park, Playground, Sidewalks, Other
Utilities Available All Weather Road, Alley, Cable Available, City Sewer, City Water, Community Mailbox, Curbs, Electricity Available, Electricity Connected, Individual Water Meter, Phone Available, Sidewalk
Roof Type Composition
Parking Type 2-Car Single Doors, Alley Access, Driveway, Garage, Garage Door Opener, Garage Faces Rear, Inside Entrance, Kitchen Level
Garage Yes
Building
Lot Description Few Trees, Interior Lot, Landscaped, Lrg. Backyard Grass, Subdivision
Story One
Foundation Slab
Structure Type Brick,Siding
Schools
Elementary Schools Bright
Middle Schools Staley
High Schools Frisco
School District Frisco Isd
Others
Acceptable Financing Cash, Conventional, FHA, VA Loan
Listing Terms Cash, Conventional, FHA, VA Loan
Financing Conventional
Special Listing Condition Aerial Photo
Read Less

©2024 North Texas Real Estate Information Systems.
Bought with Anthony Graham • RE/MAX Town & Country
GET MORE INFORMATION




