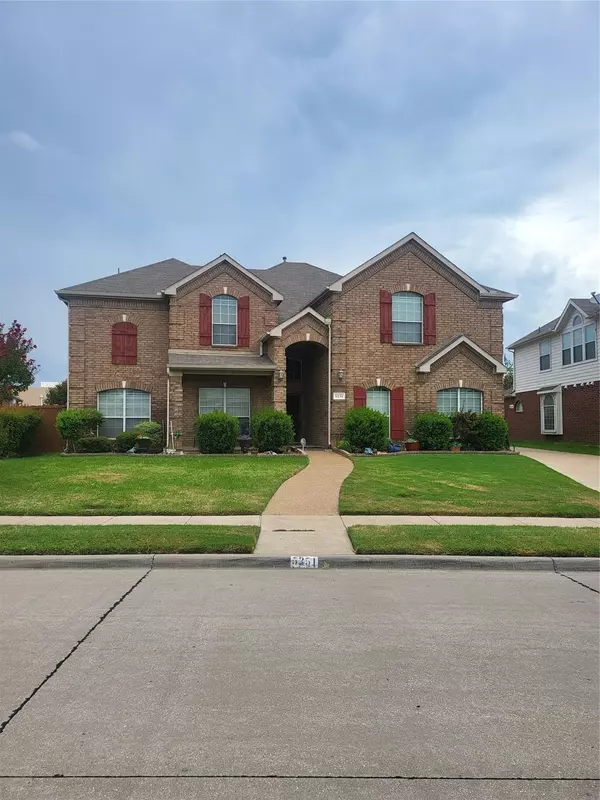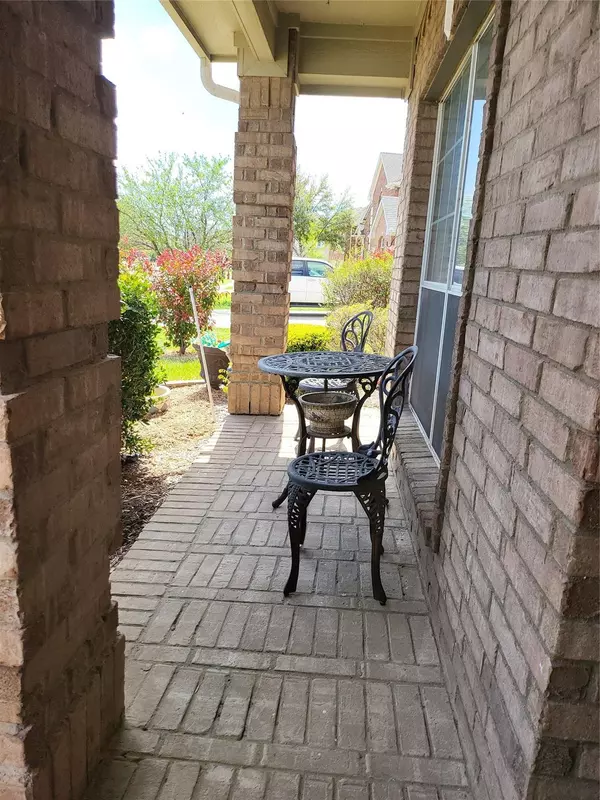For more information regarding the value of a property, please contact us for a free consultation.
5251 W Cove Way Grand Prairie, TX 75052
Want to know what your home might be worth? Contact us for a FREE valuation!

Our team is ready to help you sell your home for the highest possible price ASAP
Key Details
Property Type Single Family Home
Sub Type Single Family Residence
Listing Status Sold
Purchase Type For Sale
Square Footage 4,623 sqft
Price per Sqft $127
Subdivision Lake Parks West
MLS Listing ID 20292957
Sold Date 05/31/23
Bedrooms 5
Full Baths 3
Half Baths 1
HOA Fees $30/ann
HOA Y/N Mandatory
Year Built 2005
Lot Size 0.252 Acres
Acres 0.2523
Property Description
I'm baaack! Move in ready just in time for spring and summer!!!
This Beautiful 2 story spacious home is just a few mins from Joe Pool Lake, DFW Airport, ATT Stadium, Downtown Dallas and Fort Worth, Epic Central, and much more!
This home boasts over 4,600 square feet of room to accommodate family and guests. The first floor, Owner's retreat has hardwood floors, private bathroom, oversized soaking tub, separate shower, and walk-in closet! Large family room with hardwood floors. Formal Living and Dining rooms! The 1st floor office can also serve as a bedroom with a walk-in closet and window seat and is adjacent to the laundry room and a full bathroom. The second floor boasts a large game room, separate media room, and 4 bedrooms with walk in closets, and 2 bathrooms. The extended rear swing driveway has a 3-car garage. Driveway can accommodate several vehicles. The scenic backyard has an extended covered patio with retractable shades.
Community pool, park, and walking trail!
Location
State TX
County Tarrant
Direction Take 360 South to Camp Wisdom. Left on Camp Wisdom. Right on Sand River. Right on Conrad. Conrad turns into West Cove Way.
Rooms
Dining Room 2
Interior
Interior Features Cable TV Available, Cathedral Ceiling(s), Double Vanity, Eat-in Kitchen, High Speed Internet Available, Kitchen Island, Natural Woodwork, Open Floorplan, Pantry, Sound System Wiring, Vaulted Ceiling(s), Wainscoting, Walk-In Closet(s), Wired for Data
Heating Central, Fireplace(s), Natural Gas
Cooling Ceiling Fan(s), Central Air, Electric
Flooring Carpet, Ceramic Tile, Hardwood
Fireplaces Number 1
Fireplaces Type Family Room, Gas Starter, Raised Hearth, Stone, Wood Burning
Equipment Home Theater, Satellite Dish
Appliance Built-in Gas Range, Dishwasher, Disposal, Electric Oven, Gas Cooktop, Gas Water Heater, Microwave, Water Softener
Heat Source Central, Fireplace(s), Natural Gas
Laundry Utility Room, Full Size W/D Area
Exterior
Exterior Feature Covered Patio/Porch, Rain Gutters, Storage
Garage Spaces 3.0
Fence Wood
Utilities Available Cable Available, City Sewer, City Water, Concrete, Curbs, Electricity Available, Individual Gas Meter, Individual Water Meter, Phone Available, Sidewalk
Roof Type Shingle
Parking Type 2-Car Double Doors, Additional Parking, Concrete, Driveway, Garage, Garage Door Opener, Garage Faces Side, Inside Entrance
Garage Yes
Building
Lot Description Adjacent to Greenbelt
Story Two
Foundation Slab
Structure Type Aluminum Siding,Brick,Wood
Schools
Elementary Schools West
High Schools Bowie
School District Arlington Isd
Others
Restrictions Agricultural,Animals
Ownership Toni Rouser
Financing Conventional
Read Less

©2024 North Texas Real Estate Information Systems.
Bought with Perla Martinez • Coldwell Banker Realty
GET MORE INFORMATION




