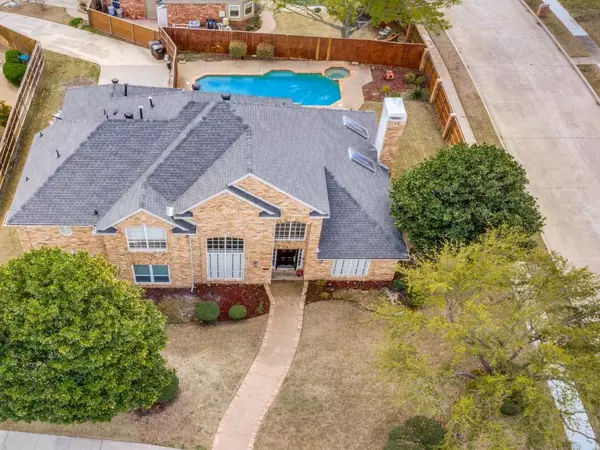For more information regarding the value of a property, please contact us for a free consultation.
2924 Chalfont Lane Plano, TX 75023
Want to know what your home might be worth? Contact us for a FREE valuation!

Our team is ready to help you sell your home for the highest possible price ASAP
Key Details
Property Type Single Family Home
Sub Type Single Family Residence
Listing Status Sold
Purchase Type For Sale
Square Footage 3,284 sqft
Price per Sqft $184
Subdivision Oak Creek Estates
MLS Listing ID 20267274
Sold Date 05/30/23
Style Traditional
Bedrooms 4
Full Baths 3
Half Baths 1
HOA Fees $20/ann
HOA Y/N Mandatory
Year Built 1991
Annual Tax Amount $9,262
Lot Size 0.270 Acres
Acres 0.27
Property Description
Enter into this *North facing home with a contemporary design & modern convenience . The unique tile flooring throughout the living space adds an element of sophistication.The open and bright living area, you'll notice the cozy fireplace that creates a welcoming ambiance for entertaining.Relax in backyard oasis views of the sparkling pool.Chef's dream kitchen w- double ovens & abundant cabinet space, perfect for your culinary essentials. Enjoy your morning coffee in the bright breakfast nook w- natural light & views of the outdoors.Retreat to the large primary bdrm w- an en-suite bathroom. The lower office can be a flex space or workout rm.Upstairs, you'll find 3 generously sized bedrooms w- large walk-in closets, 2 full baths & game room to enjoy your favorite shows.This dream home is located nearby Carlisle Elementary & Schimelpfenig Middle and walking distance to Jack Carter Park & Bluebonnet Trail.Don't wait any longer to start living the life you've always dreamed of today .
Location
State TX
County Collin
Direction Go North on Independence, past Spring Creek, turn right on Chalfont Lane. Welcome to your new home on the right - 2924 Chalfont Lane.
Rooms
Dining Room 2
Interior
Interior Features Cable TV Available, Decorative Lighting, Double Vanity, Eat-in Kitchen, High Speed Internet Available, Loft, Pantry, Vaulted Ceiling(s), Walk-In Closet(s)
Heating Fireplace(s)
Cooling Ceiling Fan(s), Central Air
Flooring Carpet, Ceramic Tile, Luxury Vinyl Plank
Fireplaces Number 1
Fireplaces Type Gas, Gas Starter
Appliance Dishwasher, Electric Cooktop, Electric Oven, Double Oven
Heat Source Fireplace(s)
Laundry Utility Room, Full Size W/D Area, Stacked W/D Area, Washer Hookup
Exterior
Exterior Feature Rain Gutters, Private Yard
Garage Spaces 2.0
Fence Back Yard, Full, Gate
Pool Fenced, Gunite, Pool Sweep, Pool/Spa Combo, Private
Utilities Available Alley, Cable Available, City Sewer, City Water, Concrete, Curbs, Sidewalk
Roof Type Composition,Shingle
Parking Type 2-Car Single Doors, Additional Parking, Alley Access, Concrete, Garage, Garage Door Opener, Garage Faces Rear, Kitchen Level, Parking Pad
Garage Yes
Private Pool 1
Building
Lot Description Interior Lot, Landscaped, Sprinkler System, Subdivision
Story Two
Foundation Slab
Structure Type Brick
Schools
Elementary Schools Carlisle
Middle Schools Schimelpfe
High Schools Clark
School District Plano Isd
Others
Ownership Contact Agent
Acceptable Financing Cash, Conventional, FHA, VA Loan
Listing Terms Cash, Conventional, FHA, VA Loan
Financing Conventional
Read Less

©2024 North Texas Real Estate Information Systems.
Bought with Cindy Torgussen • Ebby Halliday, REALTORS
GET MORE INFORMATION




