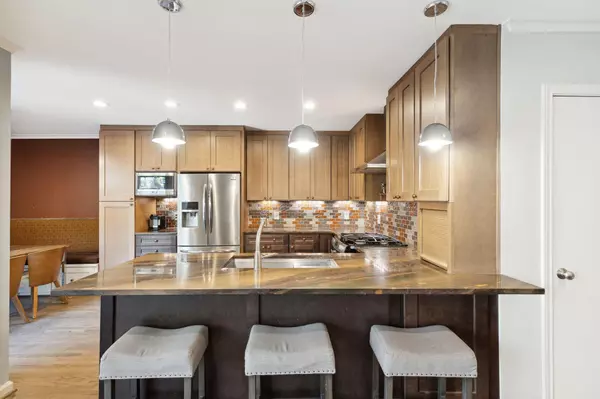For more information regarding the value of a property, please contact us for a free consultation.
4512 Emerson Avenue #C University Park, TX 75205
Want to know what your home might be worth? Contact us for a FREE valuation!

Our team is ready to help you sell your home for the highest possible price ASAP
Key Details
Property Type Condo
Sub Type Condominium
Listing Status Sold
Purchase Type For Sale
Square Footage 1,806 sqft
Price per Sqft $431
Subdivision 4512 Emerson Avenue Condominiums
MLS Listing ID 20309764
Sold Date 05/31/23
Style Traditional
Bedrooms 4
Full Baths 3
Half Baths 1
HOA Fees $291/mo
HOA Y/N Mandatory
Year Built 1983
Lot Size 6,969 Sqft
Acres 0.16
Property Description
This stunning 3 level, 4 Bed, 3.5 Bath condo is located in the desirable neighborhood of University Park and zoned to Bradfield Elementary. The condo has been recently updated & boasts a spacious open kitchen-den living area on the 1st floor, perfect for entertaining guests. Enjoy the outdoors on your 1st-floor private patio, ideal for summer barbecues or morning coffee. Upstairs on the 2nd floor, you'll find the spacious primary suite with a private balcony & walk in closet. The spa-like bath features an air jacuzzi tub-shower, providing ultimate privacy and luxury. Additional bedroom with closet & en suite bath on the second floor. The 3rd floor offers 2 additional bright & airy bedrooms, along with a full bathroom and central utility area for your convenience. This gorgeous condo is located in the heart of UP, just steps away from the area's best dining, shopping, & entertainment options. Don't miss your chance to own this stylish and sophisticated home! 2 assigned parking spaces
Location
State TX
County Dallas
Direction From Lovers and Lomo Alto, head south on Lomo Alto, turn right on Emerson and the property will be on your right. Park on Emerson and walk the east side of the building to enter unit C.
Rooms
Dining Room 2
Interior
Interior Features Cable TV Available, Decorative Lighting, Eat-in Kitchen, Flat Screen Wiring, High Speed Internet Available, Multiple Staircases, Walk-In Closet(s)
Heating Central, Electric
Cooling Central Air
Flooring Carpet, Stone, Tile, Wood
Fireplaces Number 2
Fireplaces Type Electric
Appliance Dishwasher, Disposal, Gas Range, Microwave, Refrigerator, Vented Exhaust Fan
Heat Source Central, Electric
Laundry Utility Room, Stacked W/D Area, Washer Hookup
Exterior
Exterior Feature Balcony
Carport Spaces 1
Fence Wood
Utilities Available City Sewer, City Water
Roof Type Composition
Parking Type Assigned, Carport, Circular Driveway, Covered
Garage No
Building
Story Three Or More
Foundation Slab
Structure Type Brick
Schools
Elementary Schools Bradfield
Middle Schools Highland Park
High Schools Highland Park
School District Highland Park Isd
Others
Ownership See Agent
Acceptable Financing Cash, Conventional
Listing Terms Cash, Conventional
Financing Cash
Read Less

©2024 North Texas Real Estate Information Systems.
Bought with Kevin Dydalewicz • Edward Thad Realty & Associates
GET MORE INFORMATION




