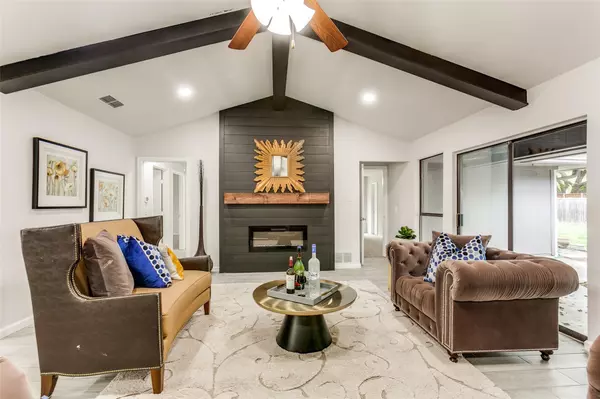For more information regarding the value of a property, please contact us for a free consultation.
2612 Parkhaven Court Plano, TX 75075
Want to know what your home might be worth? Contact us for a FREE valuation!

Our team is ready to help you sell your home for the highest possible price ASAP
Key Details
Property Type Single Family Home
Sub Type Single Family Residence
Listing Status Sold
Purchase Type For Sale
Square Footage 2,938 sqft
Price per Sqft $197
Subdivision High Place Ph Three
MLS Listing ID 20314098
Sold Date 05/22/23
Bedrooms 5
Full Baths 4
HOA Y/N None
Year Built 1978
Annual Tax Amount $6,943
Lot Size 0.310 Acres
Acres 0.31
Property Description
Completely updated single & half story in terrific Plano location with a freshly painted brick elevation and new landscaping! Situated on a cul de sac , near the Saigling Elementary and Cheyenne Park! Inside you will find 5 bedrooms, 4 full baths, and 2-car garage. Over 85k in recent upgrades includes all new flooring, lighting fixtures, plumbing, and most electrical work, fresh interior paint and trim, fully updated baths, some new windows, electric family room fireplace added, and MORE! Kitchen upgrades include all new cabinetry, brand new countertops and appliances, new sink and faucet. 2nd living room was converted into a 5th bedroom with an ensuite bath added. Primary bedroom suite offers a luxurious bath-tub , with dual sinks and a frameless glass shower. Large backyard complete with an expansive covered patio!
Location
State TX
County Collin
Direction From Pres. Bush Turnpike, head north on Custer. Turn west on Parkhaven Street , and 2nd turn east is the Parkhaven Court cul de sac. House is faces you as you turn into Parkhaven court. No sign.
Rooms
Dining Room 2
Interior
Interior Features Chandelier, Eat-in Kitchen, Granite Counters, Kitchen Island, Open Floorplan, Pantry, Walk-In Closet(s)
Heating Central
Cooling Ceiling Fan(s), Central Air
Flooring Carpet, Ceramic Tile
Fireplaces Number 1
Fireplaces Type Electric, Living Room
Appliance Dishwasher, Disposal, Electric Range, Gas Water Heater, Microwave
Heat Source Central
Exterior
Garage Spaces 2.0
Carport Spaces 2
Fence Back Yard, Fenced, Full, High Fence, Wood
Utilities Available All Weather Road, Alley, City Sewer, City Water, Electricity Connected, Individual Gas Meter
Roof Type Composition
Parking Type 2-Car Double Doors, Additional Parking, Alley Access, Garage Door Opener, Garage Faces Rear, Inside Entrance, Kitchen Level
Garage Yes
Building
Story One and One Half
Foundation Slab
Structure Type Brick,Wood
Schools
Elementary Schools Saigling
Middle Schools Haggard
High Schools Plano Senior
School District Plano Isd
Others
Ownership AMBIK LLC
Financing Conventional
Read Less

©2024 North Texas Real Estate Information Systems.
Bought with Elizabeth Gassos • Keller Williams Realty DPR
GET MORE INFORMATION




