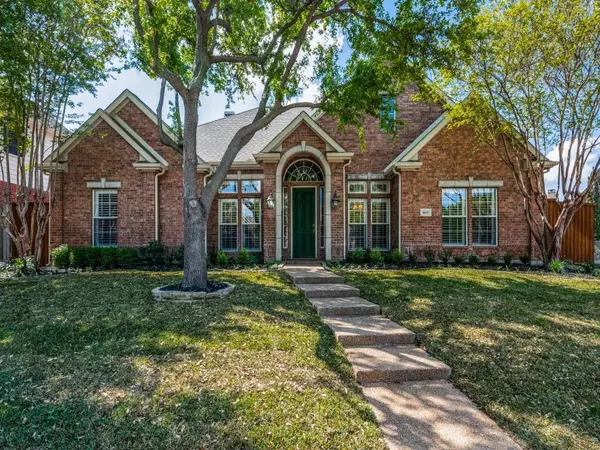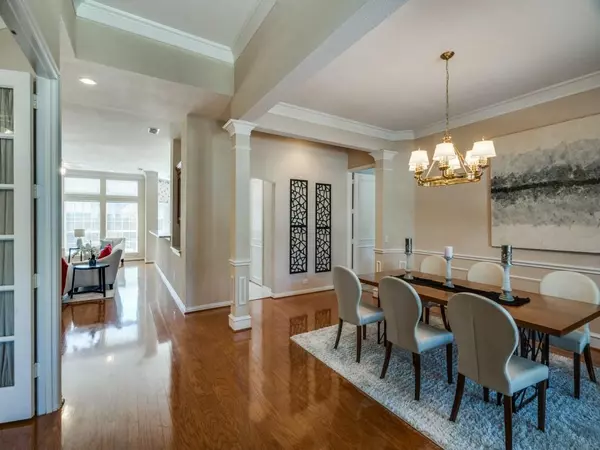For more information regarding the value of a property, please contact us for a free consultation.
4612 Sundance Drive Plano, TX 75024
Want to know what your home might be worth? Contact us for a FREE valuation!

Our team is ready to help you sell your home for the highest possible price ASAP
Key Details
Property Type Single Family Home
Sub Type Single Family Residence
Listing Status Sold
Purchase Type For Sale
Square Footage 2,831 sqft
Price per Sqft $246
Subdivision Deerfield West Add
MLS Listing ID 20297038
Sold Date 05/18/23
Style Traditional
Bedrooms 3
Full Baths 3
HOA Fees $66/ann
HOA Y/N Mandatory
Year Built 2000
Annual Tax Amount $5,239
Property Description
Beautifully maintained 1 story Gem in highly sought after Deerfield, located on a charming tree lined cul-de-sac. Light and bright, open floor-plan with tall ceilings and a 3 way bedroom split. Spacious kitchen features double ovens, an island, abundant counters and loads of cabinets. The Kitchen opens to a large family room with a fireplace and beautiful built-ins. The primary suite offers a sitting area with windows overlooking the backyard. There is a large fenced side yard for pets and a 3-car garage for max storage & parking. You won’t want to miss this one! You can easily convert the study into a 4th bedroom if needed. Deerfield feeds into award winning Plano schools, walk to the elementary school, sports fields and parks. There is a neighborhood club house and jogging paths. This great community with 24 hour security 7 days a week is ideally located to DNT, 121, HWY 75 and within minutes to Legacy West and the Star in Frisco.
One bedroom and bath are ADA accessible.
Location
State TX
County Collin
Community Club House, Community Pool, Park, Playground
Direction From Legacy go north on Ohio and east on Sundance.
Rooms
Dining Room 2
Interior
Interior Features Cable TV Available, Decorative Lighting, Double Vanity, High Speed Internet Available, Kitchen Island, Open Floorplan, Pantry, Walk-In Closet(s), In-Law Suite Floorplan
Heating Central, Zoned
Cooling Central Air, Zoned
Flooring Carpet, Ceramic Tile, Wood
Fireplaces Number 1
Fireplaces Type Family Room, Gas Logs, Gas Starter
Appliance Dishwasher, Disposal, Electric Cooktop, Electric Oven, Microwave, Refrigerator
Heat Source Central, Zoned
Laundry Electric Dryer Hookup, Utility Room, Full Size W/D Area
Exterior
Exterior Feature Rain Gutters
Garage Spaces 3.0
Fence Back Yard, Wood
Community Features Club House, Community Pool, Park, Playground
Utilities Available City Sewer, City Water, Sidewalk
Roof Type Composition
Parking Type Garage, Side By Side, Tandem
Garage Yes
Building
Lot Description Corner Lot, Cul-De-Sac
Story One
Foundation Slab
Structure Type Brick
Schools
Elementary Schools Haun
Middle Schools Robinson
High Schools Jasper
School District Plano Isd
Others
Ownership see agent
Financing Conventional
Read Less

©2024 North Texas Real Estate Information Systems.
Bought with Hongqiang Ye • Mersal Realty
GET MORE INFORMATION




