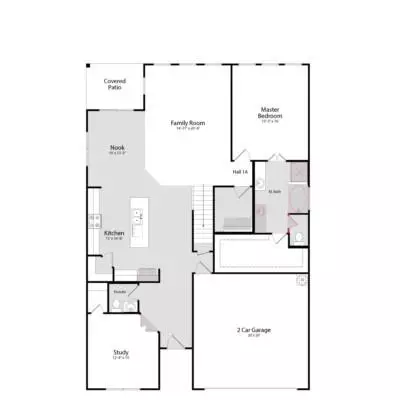For more information regarding the value of a property, please contact us for a free consultation.
5961 Hopkins Drive Providence Village, TX 76227
Want to know what your home might be worth? Contact us for a FREE valuation!

Our team is ready to help you sell your home for the highest possible price ASAP
Key Details
Property Type Single Family Home
Sub Type Single Family Residence
Listing Status Sold
Purchase Type For Sale
Square Footage 3,058 sqft
Price per Sqft $150
Subdivision Liberty At Providence 50S
MLS Listing ID 20162900
Sold Date 05/12/23
Style Traditional
Bedrooms 4
Full Baths 3
Half Baths 1
HOA Fees $20/ann
HOA Y/N Mandatory
Year Built 2022
Lot Size 7,405 Sqft
Acres 0.17
Lot Dimensions 128x58
Property Description
MLS# 20162900 - Built by HistoryMaker Homes - Ready Now! ~ This incredible Craftsman style two story is an amazing plan. The Alder plan comes with abundant storage, oversized secondary bedrooms with walk in closets , and an onsite suite upstairs. The oversized game room is perfect for a pool table, ping pong table or whatever interests the buyers. the kitchen is very open with a large island. This awesome plan is a must see and a best seller for HMH!
Location
State TX
County Denton
Community Playground
Direction We are off Main Street between 380 and 377. 6029 Pitcher. Head east on US-380 E toward Hillstone Pointe Blvd. Turn left onto Main St Turn left onto Jefferson Dr Turn left onto Pitcher Wy.
Rooms
Dining Room 1
Interior
Interior Features Open Floorplan, Pantry, Walk-In Closet(s)
Heating Central, Electric, Zoned
Cooling Ceiling Fan(s), Central Air, Electric, Zoned
Flooring Carpet
Appliance Dishwasher, Disposal, Electric Range, Microwave
Heat Source Central, Electric, Zoned
Exterior
Exterior Feature Covered Deck, Lighting
Garage Spaces 2.0
Fence Vinyl
Community Features Playground
Utilities Available City Sewer
Roof Type Composition
Garage Yes
Building
Lot Description Corner Lot, Sprinkler System
Story Two
Foundation Slab
Structure Type Fiber Cement
Schools
Elementary Schools James A Monaco
Middle Schools Aubrey
High Schools Aubrey
School District Aubrey Isd
Others
Ownership HistoryMaker Homes
Financing Conventional
Read Less

©2025 North Texas Real Estate Information Systems.
Bought with Jessica Colligan • Fathom Realty, LLC



