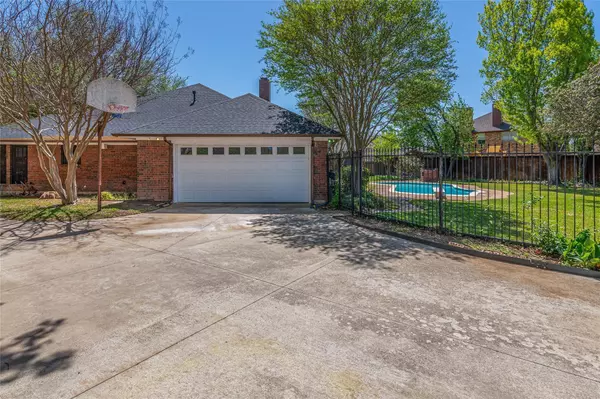For more information regarding the value of a property, please contact us for a free consultation.
5402 Sapphire Court Arlington, TX 76017
Want to know what your home might be worth? Contact us for a FREE valuation!

Our team is ready to help you sell your home for the highest possible price ASAP
Key Details
Property Type Single Family Home
Sub Type Single Family Residence
Listing Status Sold
Purchase Type For Sale
Square Footage 2,737 sqft
Price per Sqft $166
Subdivision Emerald Park Add
MLS Listing ID 20294893
Sold Date 05/19/23
Style Traditional
Bedrooms 3
Full Baths 2
Half Baths 1
HOA Y/N None
Year Built 1985
Annual Tax Amount $9,014
Lot Size 0.334 Acres
Acres 0.334
Property Description
INGROUND POOL. MOTIVATED SELLERS. This stunning home is in immaculate condition and sits on a beautifully landscaped, oversized lot. The living room boasts a towering vaulted ceiling, a cozy fireplace, and custom built-in storage and display cabinets. The kitchen is well-equipped with a range and separate double oven, ample storage, abundant counter space, and a lovely breakfast area. The sunroom is tiled and filled with natural light. The main bedroom is spacious and features a vaulted ceiling, private access to the backyard, and an en suite with double vanity, large shower, separate jetted tub, brilliant skylight, and flexible adjoining space. The backyard is a true oasis, complete with a fabulous 12 ft. deep diving pool, pebbled stone walkway, mature trees, brick barbecue, and plenty of open space for outdoor recreation and entertaining.
Location
State TX
County Tarrant
Direction From I-20 take S Bowen Rd, East on Green Oakss Blvd, turn onto Emerald Park Blvd and this will lead you home to Sapphire Ct.
Rooms
Dining Room 1
Interior
Interior Features Built-in Features, Built-in Wine Cooler, Decorative Lighting, Double Vanity, High Speed Internet Available, Kitchen Island, Open Floorplan, Paneling, Pantry, Vaulted Ceiling(s), Wainscoting, Walk-In Closet(s), Wet Bar
Heating Central, ENERGY STAR Qualified Equipment, ENERGY STAR/ACCA RSI Qualified Installation, Natural Gas
Cooling Ceiling Fan(s), Central Air, Electric
Flooring Ceramic Tile, Hardwood, Slate
Fireplaces Number 1
Fireplaces Type Gas, Gas Logs, Great Room, Living Room, Wood Burning
Appliance Dishwasher, Disposal, Electric Cooktop, Electric Oven, Electric Range, Convection Oven, Double Oven, Plumbed For Gas in Kitchen, Trash Compactor, Vented Exhaust Fan, Washer
Heat Source Central, ENERGY STAR Qualified Equipment, ENERGY STAR/ACCA RSI Qualified Installation, Natural Gas
Exterior
Exterior Feature Basketball Court
Garage Spaces 2.0
Fence Back Yard
Pool Diving Board, Fenced, Gunite, In Ground, Outdoor Pool, Pool Sweep, Private, Pump
Utilities Available All Weather Road, Cable Available, City Sewer, City Water, Concrete, Curbs, Electricity Available, Electricity Connected, Individual Gas Meter, Individual Water Meter, Master Gas Meter, Master Water Meter, Natural Gas Available, Phone Available, Private Sewer, Private Water, Sewer Available, Underground Utilities
Roof Type Composition,Shingle
Parking Type Additional Parking, Lighted, Open, Side By Side, Workshop in Garage
Garage Yes
Private Pool 1
Building
Lot Description Adjacent to Greenbelt, Corner Lot, Cul-De-Sac, Landscaped, Level, Lrg. Backyard Grass, Oak, Subdivision
Story One
Foundation Slab
Structure Type Brick
Schools
Elementary Schools Anderson
Middle Schools Howard
High Schools Summit
School District Mansfield Isd
Others
Restrictions Animals
Acceptable Financing Cash, Conventional, FHA
Listing Terms Cash, Conventional, FHA
Financing Cash
Read Less

©2024 North Texas Real Estate Information Systems.
Bought with Bailee Cox • Monument Realty
GET MORE INFORMATION




