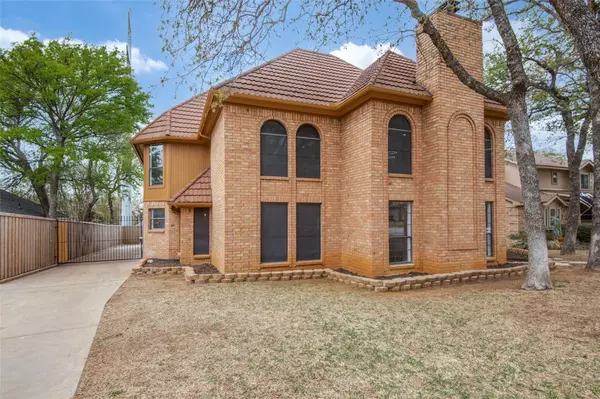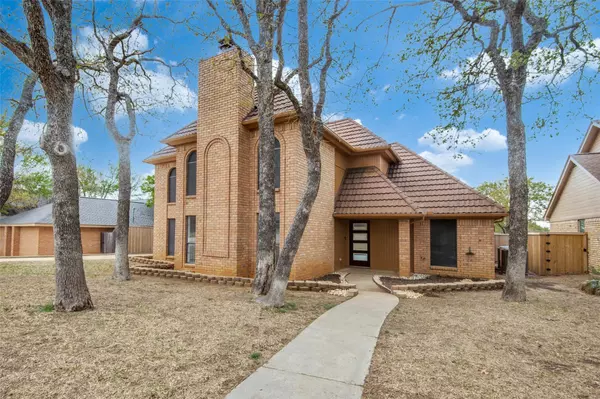For more information regarding the value of a property, please contact us for a free consultation.
6619 Shorewood Drive Arlington, TX 76016
Want to know what your home might be worth? Contact us for a FREE valuation!

Our team is ready to help you sell your home for the highest possible price ASAP
Key Details
Property Type Single Family Home
Sub Type Single Family Residence
Listing Status Sold
Purchase Type For Sale
Square Footage 2,864 sqft
Price per Sqft $174
Subdivision Shorewood Estates
MLS Listing ID 20271230
Sold Date 05/19/23
Bedrooms 3
Full Baths 2
HOA Y/N None
Year Built 1984
Annual Tax Amount $8,853
Lot Size 8,058 Sqft
Acres 0.185
Lot Dimensions 8050
Property Description
Located near Bowman Springs Park and Lake Arlington lies this beautifully renovated three-bedroom, two-bath home.
A quiet neighborhood, surrounded by grand trees and lush greenery giving a quaint feel while still bringing the fad of a modern space.
This home features luxury vinyl floors, a spacious living room with tall ceilings and a cozy fireplace.
The sunny kitchen has a stunning 10ft sparkly white quartz kitchen island.
The primary bedroom has an en-suite bathroom with a free-standing bathtub, dual-shower heads, and two walk-in closets.
The remaining rooms share a full bath with a wall-to-wall niche.
Rear entry garage allows for ample parking and privacy. New paint, high quality laminate wood throughout, remodeled bathrooms.
Move in ready!
Location
State TX
County Tarrant
Community Curbs, Jogging Path/Bike Path, Lake, Park, Sidewalks
Direction From I-20, North on W. Green Oaks Blvd to Pleasant Ridge Rd. Left on Pleasant Ridge Rd to Poly Webb Rd. Right on Poly Webb Rd to Shorewood Dr. Right on Shorewood Dr. and home will be on the left-hand side.
Rooms
Dining Room 1
Interior
Interior Features Cable TV Available, Decorative Lighting, Double Vanity, Eat-in Kitchen, High Speed Internet Available, Kitchen Island, Open Floorplan, Pantry, Vaulted Ceiling(s), Walk-In Closet(s)
Heating Central, Electric, Fireplace(s)
Cooling Central Air, Electric
Flooring Luxury Vinyl Plank
Fireplaces Number 1
Fireplaces Type Brick, Living Room, Wood Burning
Appliance Dishwasher, Disposal, Electric Oven, Electric Range, Electric Water Heater
Heat Source Central, Electric, Fireplace(s)
Laundry Electric Dryer Hookup, In Hall, Utility Room, Full Size W/D Area, Washer Hookup, On Site
Exterior
Exterior Feature Balcony, Rain Gutters
Garage Spaces 2.0
Community Features Curbs, Jogging Path/Bike Path, Lake, Park, Sidewalks
Utilities Available Cable Available, City Sewer, City Water, Curbs
Roof Type Tile
Parking Type 2-Car Single Doors, Driveway, Garage Faces Rear
Garage Yes
Building
Lot Description Sprinkler System
Story Two
Foundation Slab
Structure Type Brick,Siding
Schools
Elementary Schools Miller
High Schools Martin
School District Arlington Isd
Others
Ownership See Tax
Acceptable Financing Cash, Conventional, FHA, Texas Vet, VA Loan
Listing Terms Cash, Conventional, FHA, Texas Vet, VA Loan
Financing FHA
Read Less

©2024 North Texas Real Estate Information Systems.
Bought with Jordan Burks • Post Oak Realty
GET MORE INFORMATION




