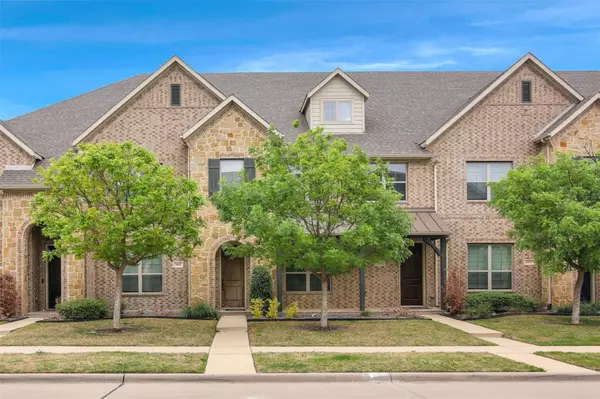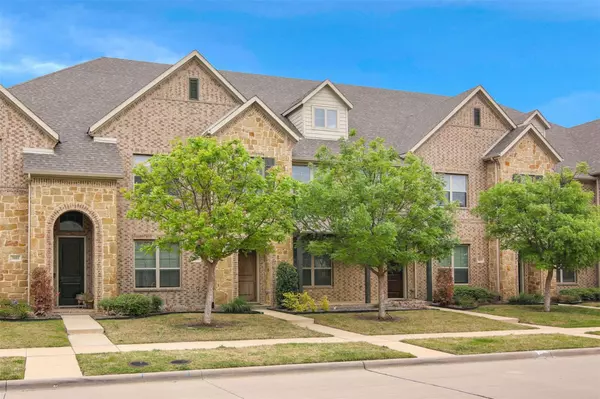For more information regarding the value of a property, please contact us for a free consultation.
3105 Gaylord Drive Mckinney, TX 75070
Want to know what your home might be worth? Contact us for a FREE valuation!

Our team is ready to help you sell your home for the highest possible price ASAP
Key Details
Property Type Townhouse
Sub Type Townhouse
Listing Status Sold
Purchase Type For Sale
Square Footage 1,695 sqft
Price per Sqft $224
Subdivision Villas At Stonegate
MLS Listing ID 20308394
Sold Date 05/18/23
Style Traditional
Bedrooms 3
Full Baths 2
Half Baths 1
HOA Fees $296/qua
HOA Y/N Mandatory
Year Built 2017
Annual Tax Amount $6,752
Lot Size 2,221 Sqft
Acres 0.051
Property Description
Beautiful 3 bedroom, 2.5 bath two-story townhome nestled in quaint McKinney community. Modern wood flooring greets you at the door and flows throughout the entire home. Family living area is open and bright with high ceilings that leads to a deluxe kitchen with quartz countertops, shaker style cabinets and upgraded stainless appliances. Retreat upstairs to spacious Primary bedroom with sizable his and her closets; Primary bath with oversized seated custom shower and double sinks. Guest bedrooms are large with walk-in closets and separate from Primary. Upstairs laundry room convenient to bedrooms. Small loft area finishes the upstairs. Desirable location that is located in close proximity to shopping, dining and freeways. Dog park within the community; so you and your furry baby can call this one HOME! Take our 3D virtual tour!
Location
State TX
County Collin
Community Curbs, Park
Direction From 121 to left Stacy Rd, right to Ridge Rd, right to Fenton to Gaylord; house on left. Or if traveling from Eldorado Pkwy to Ridge Rd travel south, left on Calumet Way, right on Davison Way, left on Gaylord, property on right.
Rooms
Dining Room 1
Interior
Interior Features Cable TV Available, High Speed Internet Available, Open Floorplan, Pantry, Walk-In Closet(s)
Heating Central, Natural Gas
Cooling Ceiling Fan(s), Central Air, Electric
Flooring Ceramic Tile, Laminate
Appliance Dishwasher, Disposal, Gas Range, Microwave
Heat Source Central, Natural Gas
Exterior
Exterior Feature Lighting
Garage Spaces 2.0
Fence None
Community Features Curbs, Park
Utilities Available Alley, Community Mailbox, Electricity Available, Electricity Connected
Roof Type Composition
Parking Type 2-Car Single Doors, Alley Access, Covered, Driveway, Garage, Garage Door Opener, Garage Faces Rear, Inside Entrance, Kitchen Level
Garage Yes
Building
Lot Description Interior Lot, Sprinkler System
Story Two
Foundation Slab
Structure Type Brick
Schools
Elementary Schools Johnson
Middle Schools Evans
High Schools Mckinney
School District Mckinney Isd
Others
Ownership Flowers
Financing Conventional
Read Less

©2024 North Texas Real Estate Information Systems.
Bought with Ashley Sykes • SLCT Label Realty
GET MORE INFORMATION




