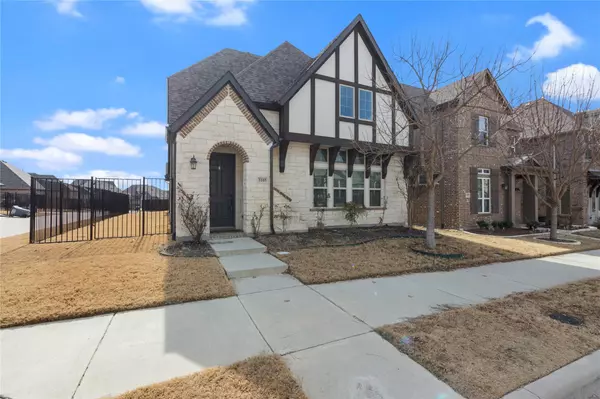For more information regarding the value of a property, please contact us for a free consultation.
1105 Ferndale Drive Allen, TX 75013
Want to know what your home might be worth? Contact us for a FREE valuation!

Our team is ready to help you sell your home for the highest possible price ASAP
Key Details
Property Type Single Family Home
Sub Type Single Family Residence
Listing Status Sold
Purchase Type For Sale
Square Footage 2,457 sqft
Price per Sqft $264
Subdivision Montgomery Ridge Ph I
MLS Listing ID 20298491
Sold Date 05/18/23
Style Traditional
Bedrooms 4
Full Baths 3
Half Baths 1
HOA Fees $51/ann
HOA Y/N Mandatory
Year Built 2016
Lot Size 4,835 Sqft
Acres 0.111
Property Description
HIGHEST AND BEST DUE 4.18.23 AT 2PM!!!
Open floor plan by Ashton Woods. Two-story home in the desirable West Allen area, minutes away from Watters Creek Mall and Commerica, Meadow Nature Preserve, 72 acres of natural habitat and bike and walk trails and close proximity to all major Highways. As you enter, distressed hardwoods cover the first floor and the foyer brings you right into the spacious family room that with vaulted ceiling and gorgeous fireplace. The family room opens to the breakfast nook and kitchen with a study towards the front of the home. Large walk through kitchen and covered patio to the side of the home with plenty of grassy space. The hide-a-way stairs go upstairs to the media room and secondary bedrooms and bathrooms.
Location
State TX
County Collin
Direction GPS.
Rooms
Dining Room 1
Interior
Interior Features Decorative Lighting, Double Vanity, Granite Counters, Kitchen Island, Open Floorplan, Vaulted Ceiling(s), Walk-In Closet(s)
Heating Central
Cooling Ceiling Fan(s), Central Air, Zoned
Flooring Ceramic Tile, Wood
Fireplaces Number 1
Fireplaces Type Gas Starter, Living Room
Appliance Dishwasher, Disposal, Electric Oven, Gas Cooktop, Gas Water Heater, Microwave
Heat Source Central
Exterior
Garage Spaces 2.0
Fence Wrought Iron
Utilities Available Alley, Cable Available, City Sewer, City Water, Individual Gas Meter, Individual Water Meter, Sidewalk, Underground Utilities
Roof Type Composition
Parking Type 2-Car Double Doors, Garage, Garage Door Opener, Garage Faces Rear
Garage Yes
Building
Lot Description Corner Lot
Story Two
Foundation Slab
Structure Type Brick,Rock/Stone
Schools
Elementary Schools Norton
High Schools Allen
School District Allen Isd
Others
Restrictions No Smoking,No Sublease
Ownership Per Tax
Financing Conventional
Read Less

©2024 North Texas Real Estate Information Systems.
Bought with Ted Zhang • Sunet Group
GET MORE INFORMATION




