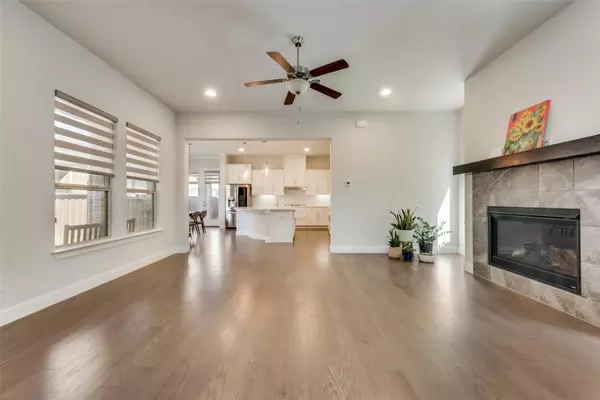For more information regarding the value of a property, please contact us for a free consultation.
1036 Margo Drive Allen, TX 75013
Want to know what your home might be worth? Contact us for a FREE valuation!

Our team is ready to help you sell your home for the highest possible price ASAP
Key Details
Property Type Single Family Home
Sub Type Single Family Residence
Listing Status Sold
Purchase Type For Sale
Square Footage 2,747 sqft
Price per Sqft $236
Subdivision Village At Twin Creeks Ph Two
MLS Listing ID 20303006
Sold Date 05/17/23
Bedrooms 4
Full Baths 3
Half Baths 1
HOA Fees $75
HOA Y/N Mandatory
Year Built 2018
Annual Tax Amount $8,971
Lot Size 4,660 Sqft
Acres 0.107
Property Description
This gorgeous 4 bedroom, 3 bath plus game room home is located in the sought-after Village of Twin Creeks subdivision. One owner who has meticulously maintained the home since it was built in 2018 by MI builders. The foyer opens up with high ceiling following into the family room and kitchen area. Kitchen has quartz countertops, upgraded Lighting and gas range stove. The Spacious Living room has wood floor. The owner suite is on 2nd floor with large walk-in closet. The primary bathroom has two sink vanities with large bathtub. Close access to 121 and shopping centers. Information provided is deemed reliable but is not guaranteed and should be independently verified. Buyer verifies measurements, schools, & tax, etc.
Location
State TX
County Collin
Community Club House, Community Pool
Direction See GPS
Rooms
Dining Room 2
Interior
Interior Features Chandelier, Decorative Lighting, Double Vanity, Eat-in Kitchen, Granite Counters, Kitchen Island, Open Floorplan, Pantry, Walk-In Closet(s)
Heating Central, Natural Gas
Cooling Ceiling Fan(s), Central Air, Electric
Flooring Carpet, Ceramic Tile, Hardwood
Fireplaces Number 1
Fireplaces Type Gas Logs
Appliance Built-in Gas Range, Dishwasher, Disposal, Gas Cooktop, Microwave
Heat Source Central, Natural Gas
Laundry Utility Room, Full Size W/D Area, Washer Hookup
Exterior
Garage Spaces 2.0
Community Features Club House, Community Pool
Utilities Available City Sewer, City Water, Sidewalk
Roof Type Composition
Parking Type 2-Car Double Doors, Garage Door Opener, Garage Faces Rear
Garage Yes
Building
Story Two
Foundation Slab
Structure Type Brick,Concrete,Wood
Schools
Elementary Schools Boon
Middle Schools Ereckson
High Schools Allen
School District Allen Isd
Others
Ownership See tax
Financing Conventional
Read Less

©2024 North Texas Real Estate Information Systems.
Bought with Jenny Bae • WILLIAM DAVIS REALTY FRISCO
GET MORE INFORMATION




