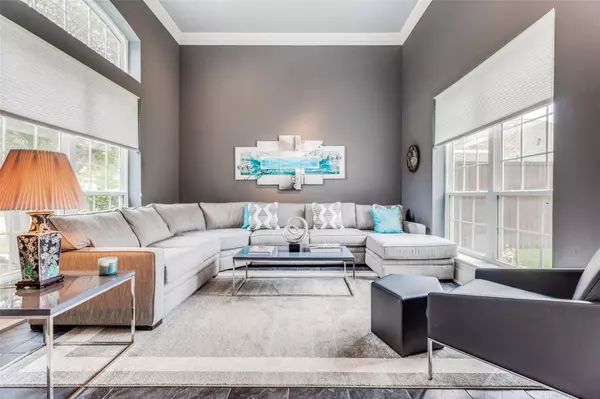For more information regarding the value of a property, please contact us for a free consultation.
5936 Willowross Way Plano, TX 75093
Want to know what your home might be worth? Contact us for a FREE valuation!

Our team is ready to help you sell your home for the highest possible price ASAP
Key Details
Property Type Single Family Home
Sub Type Single Family Residence
Listing Status Sold
Purchase Type For Sale
Square Footage 3,381 sqft
Price per Sqft $258
Subdivision Willow Bend West V Ph 1A
MLS Listing ID 20313966
Sold Date 05/16/23
Style Traditional
Bedrooms 4
Full Baths 3
Half Baths 1
HOA Fees $52/ann
HOA Y/N Mandatory
Year Built 1996
Annual Tax Amount $18,365
Lot Size 9,147 Sqft
Acres 0.21
Property Description
Pristine condition, the best neighborhood in Plano, & it’s gorgeous too! Serene & sophisticated design is the hallmark of this property. Living, dining, & family rooms share an aesthetic that is both calming & striking. Kitchen positively gleams with metallic backsplash & stainless appliances and features double ovens, bar space open to living areas & breakfast area overlooking the backyard. Spacious owner’s suite features attached bonus room (perfect for nursery, exercise room or office), spacious bath, and custom closet. Second bed downstairs with ensuite makes perfect guest or in-law suite. Flex space upstairs is connected to the loft & could function as study space, craft room or storage. Central vac, NT Presidential windows, slate roof. This home has been meticulously maintained, and there is no deferred maintenance. Willow Bend West V is in Plano ISD with close proximity to DNT, Bush, & 121, as well as Parkwood Green Park, Gleneagles CC, Shops at Willow Bend & other retail.
Location
State TX
County Collin
Community Curbs, Park, Sidewalks
Direction From Parkwood go east on Nassau, right on Notre Dame, left on Willowross. Third house on right. From Willow Bend go west on Nassau and turn left on Notre Dame, left on Willowross. Third house on right.
Rooms
Dining Room 2
Interior
Interior Features Cable TV Available, Central Vacuum, Chandelier, Decorative Lighting, Granite Counters, High Speed Internet Available, Kitchen Island, Loft, Open Floorplan, Pantry, Walk-In Closet(s), In-Law Suite Floorplan
Heating Central, Fireplace(s), Natural Gas
Cooling Ceiling Fan(s), Central Air, Electric
Flooring Carpet, Ceramic Tile
Fireplaces Number 1
Fireplaces Type Family Room, Gas, Gas Logs, Gas Starter
Equipment Irrigation Equipment
Appliance Dishwasher, Disposal, Electric Cooktop, Electric Oven, Microwave, Convection Oven, Double Oven, Vented Exhaust Fan
Heat Source Central, Fireplace(s), Natural Gas
Laundry Electric Dryer Hookup, Utility Room, Full Size W/D Area, Washer Hookup
Exterior
Exterior Feature Rain Gutters, Lighting
Garage Spaces 3.0
Fence Wood
Community Features Curbs, Park, Sidewalks
Utilities Available Cable Available, City Sewer, City Water, Curbs, Individual Gas Meter, Individual Water Meter
Roof Type Slate
Parking Type 2-Car Single Doors, Garage, Garage Door Opener, Garage Faces Rear
Garage Yes
Building
Lot Description Interior Lot
Story Two
Foundation Slab
Structure Type Brick
Schools
Elementary Schools Centennial
Middle Schools Renner
High Schools Shepton
School District Plano Isd
Others
Restrictions Deed
Ownership See Agent
Acceptable Financing Cash, Conventional
Listing Terms Cash, Conventional
Financing Conventional
Special Listing Condition Deed Restrictions, Survey Available
Read Less

©2024 North Texas Real Estate Information Systems.
Bought with Lily Goldstucker • Compass RE Texas, LLC
GET MORE INFORMATION




