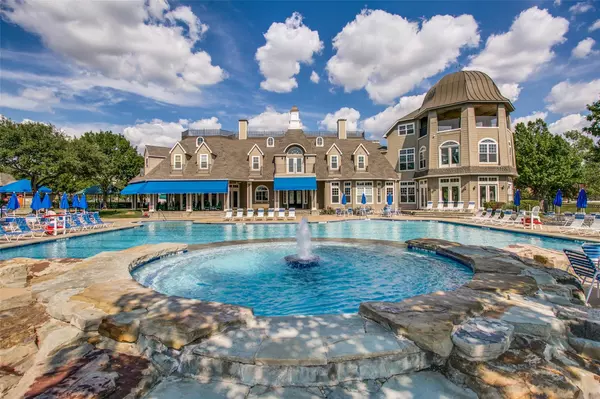For more information regarding the value of a property, please contact us for a free consultation.
9156 Blackstone Drive Providence Village, TX 76227
Want to know what your home might be worth? Contact us for a FREE valuation!

Our team is ready to help you sell your home for the highest possible price ASAP
Key Details
Property Type Single Family Home
Sub Type Single Family Residence
Listing Status Sold
Purchase Type For Sale
Square Footage 3,209 sqft
Price per Sqft $121
Subdivision Harbor Village At Providence
MLS Listing ID 20176746
Sold Date 05/15/23
Style Traditional
Bedrooms 3
Full Baths 2
Half Baths 1
HOA Fees $30
HOA Y/N Mandatory
Year Built 2015
Lot Size 5,967 Sqft
Acres 0.137
Property Description
Enjoying a cup of coffee or tea relaxing on your balcony? This wonderful home offers a fantastic living space downstairs with a designated office, open concept plan and a huge kitchen - don't miss the massive walk in pantry! The open living and dining space create a great flow for entertaining friends and family. Upstairs features a large Primary bedroom, huge walk in closet, game room or flex area, entry to the balcony, two more bedrooms and a full bath. The home features $30,000 in Solar Panels - a wonderful savings every month and comes with the home. The backyard has plenty of space for a garden too! This beautiful Community has so much to offer you-two swimming pools, tennis courts, playgrounds and much more! You can enjoy quiet nights and plenty of green space to walk the dogs, play tennis, or take a stroll around the neighborhood. This home is also available for lease.
Location
State TX
County Denton
Direction Driving North on Main Street, turn left into Subdivison on Cape Cod, right onto Myers Court then right onto Blackstone
Rooms
Dining Room 2
Interior
Interior Features Cable TV Available, Granite Counters, Kitchen Island
Heating Central, Electric
Cooling Central Air, Electric
Flooring Carpet, Ceramic Tile
Appliance Dishwasher, Disposal, Electric Range
Heat Source Central, Electric
Exterior
Exterior Feature Balcony
Garage Spaces 2.0
Fence Vinyl
Utilities Available City Sewer, City Water
Roof Type Composition
Parking Type 2-Car Single Doors, Garage, Garage Faces Front
Garage Yes
Building
Lot Description Interior Lot, Landscaped, Sprinkler System, Subdivision
Story Two
Foundation Slab
Structure Type Siding
Schools
Elementary Schools James A Monaco
Middle Schools Aubrey
High Schools Aubrey
School District Aubrey Isd
Others
Ownership see Agent
Financing Conventional
Read Less

©2024 North Texas Real Estate Information Systems.
Bought with Amy Steele • JPAR Southlake
GET MORE INFORMATION




