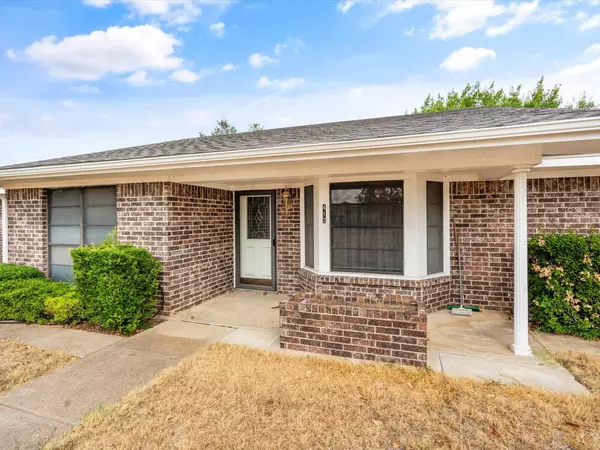For more information regarding the value of a property, please contact us for a free consultation.
412 N 5th Street Godley, TX 76044
Want to know what your home might be worth? Contact us for a FREE valuation!

Our team is ready to help you sell your home for the highest possible price ASAP
Key Details
Property Type Single Family Home
Sub Type Single Family Residence
Listing Status Sold
Purchase Type For Sale
Square Footage 2,100 sqft
Price per Sqft $154
Subdivision Hilltop
MLS Listing ID 20145412
Sold Date 05/15/23
Bedrooms 3
Full Baths 2
HOA Y/N None
Year Built 1975
Annual Tax Amount $4,318
Lot Size 0.522 Acres
Acres 0.522
Property Description
Beautiful, well maintained home in highly sought after Godley isd . Large open floorplan with spacious kitchen that opens into the breakfast area and large living area with brick fireplace . Plus a second living area and formal dining too. Master bedroom with large vanity sink , separate shower and walk in closet. Extra bedrooms are spacious and the 2nd bathroom has a large vanity and tub shower . This wonderful home also features a large laundry room with lots of built in storage . Enjoy the upcoming fall evenings on the covered back patio . There is also a separate one car detached garage that is currently being used as a workshop . This is the one you have been waiting for. Call today to scheudle an appointment to see this great home .
Location
State TX
County Johnson
Direction gps
Rooms
Dining Room 2
Interior
Interior Features Decorative Lighting
Heating Central, Electric
Cooling Central Air, Electric
Flooring Carpet, Ceramic Tile
Fireplaces Number 1
Fireplaces Type Wood Burning
Appliance Dishwasher
Heat Source Central, Electric
Exterior
Garage Spaces 3.0
Utilities Available City Sewer, City Water
Roof Type Composition
Parking Type Garage, Garage Faces Side, Workshop in Garage
Garage Yes
Building
Story One
Foundation Slab
Structure Type Brick
Schools
Elementary Schools Godley
Middle Schools Godley
High Schools Godley
School District Godley Isd
Others
Ownership of record
Financing Conventional
Read Less

©2024 North Texas Real Estate Information Systems.
Bought with Deya Lozano • Atkins & Co.
GET MORE INFORMATION




