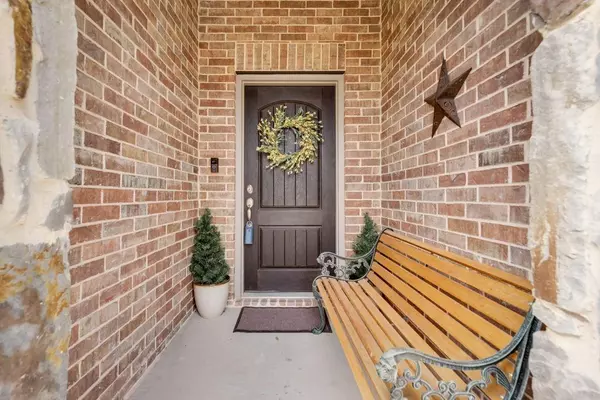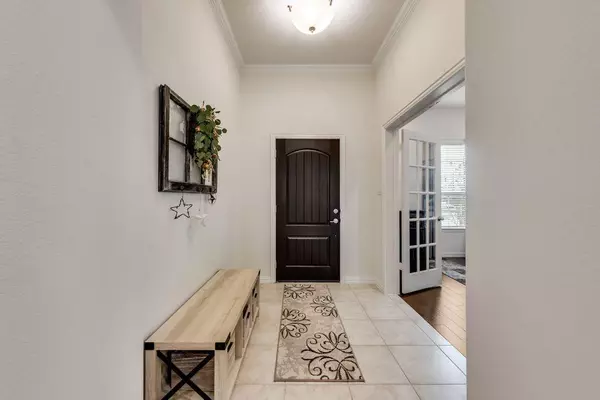For more information regarding the value of a property, please contact us for a free consultation.
1569 Stanchion Way Weatherford, TX 76087
Want to know what your home might be worth? Contact us for a FREE valuation!

Our team is ready to help you sell your home for the highest possible price ASAP
Key Details
Property Type Single Family Home
Sub Type Single Family Residence
Listing Status Sold
Purchase Type For Sale
Square Footage 2,003 sqft
Price per Sqft $187
Subdivision Silverstone At Pearson Ranch Ph 7
MLS Listing ID 20288677
Sold Date 05/10/23
Style Traditional
Bedrooms 3
Full Baths 2
HOA Fees $40/ann
HOA Y/N Mandatory
Year Built 2020
Annual Tax Amount $6,417
Lot Size 7,405 Sqft
Acres 0.17
Property Description
Welcome to this stunning and meticulously maintained home that is perfect for comfortable and elegant living! This gorgeous property boasts an open floor plan, making it ideal for entertaining guests or simply relaxing with family and friends.
The home includes a whole house water purification and softening system, which ensures that all water in the home is pure and safe for use. The backyard is a peaceful oasis that includes an extended covered patio that backs up to the greenbelt making it perfect for outdoor entertaining and relaxation. Additionally, the backyard features a site built storage building providing ample space to store items.
Another bonus to this home is the three car garage. This property also has foam insulation and approximately seven years remaining on a ten year foundation warranty that is transferable to the new owner.
This home is located in a great community with easy access to all amenities. Don't miss the opportunity to make this property your own.
Location
State TX
County Parker
Community Community Pool, Community Sprinkler, Curbs, Jogging Path/Bike Path, Perimeter Fencing, Playground
Direction From Fort Worth Hwy, north on N Oakridge Drive, left on Silverstone Dr, right on Saddle Ridge Trail, left on Stanchion Drive. House on right.
Rooms
Dining Room 1
Interior
Interior Features Cable TV Available, Decorative Lighting, Flat Screen Wiring, Granite Counters, High Speed Internet Available, Kitchen Island, Open Floorplan, Pantry, Walk-In Closet(s)
Heating Central, Electric
Cooling Ceiling Fan(s), Central Air, Electric
Flooring Carpet, Ceramic Tile, Wood
Fireplaces Number 1
Fireplaces Type Insert, Living Room, Wood Burning
Equipment Satellite Dish
Appliance Dishwasher, Disposal, Electric Cooktop, Electric Oven, Electric Water Heater, Microwave, Water Filter, Water Purifier, Water Softener
Heat Source Central, Electric
Laundry Electric Dryer Hookup, Full Size W/D Area, Washer Hookup
Exterior
Exterior Feature Covered Patio/Porch, Rain Gutters, Lighting
Garage Spaces 3.0
Fence Wood
Community Features Community Pool, Community Sprinkler, Curbs, Jogging Path/Bike Path, Perimeter Fencing, Playground
Utilities Available City Sewer, City Water, Concrete, Curbs, Individual Water Meter, Sidewalk, Underground Utilities
Roof Type Composition
Parking Type 2-Car Single Doors, Concrete, Garage Door Opener, Garage Faces Front, Oversized
Garage Yes
Building
Lot Description Adjacent to Greenbelt, Interior Lot, Landscaped, Lrg. Backyard Grass, Sprinkler System, Subdivision
Story One
Foundation Slab
Structure Type Brick,Rock/Stone
Schools
Elementary Schools Martin
Middle Schools Tison
High Schools Weatherford
School District Weatherford Isd
Others
Restrictions Animals,Deed
Ownership See Tax
Acceptable Financing Cash, Conventional, FHA, VA Loan
Listing Terms Cash, Conventional, FHA, VA Loan
Financing Conventional
Special Listing Condition Deed Restrictions, Survey Available
Read Less

©2024 North Texas Real Estate Information Systems.
Bought with Debbie Hulce • League Real Estate
GET MORE INFORMATION




