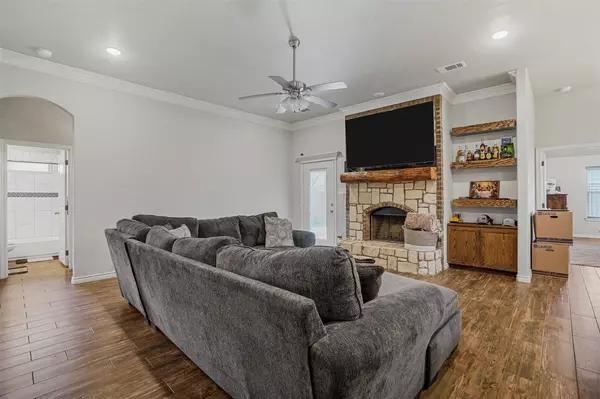For more information regarding the value of a property, please contact us for a free consultation.
603 Oaklawn Drive River Oaks, TX 76114
Want to know what your home might be worth? Contact us for a FREE valuation!

Our team is ready to help you sell your home for the highest possible price ASAP
Key Details
Property Type Single Family Home
Sub Type Single Family Residence
Listing Status Sold
Purchase Type For Sale
Square Footage 1,875 sqft
Price per Sqft $199
Subdivision Worthview Add
MLS Listing ID 20278193
Sold Date 05/09/23
Style Traditional
Bedrooms 4
Full Baths 2
Half Baths 1
HOA Y/N None
Year Built 2019
Annual Tax Amount $8,248
Lot Size 7,623 Sqft
Acres 0.175
Property Description
$1500 buyer credit for landscaping!!! Create the backyard of your dreams.
This beautifully designed home is stunning and boasts a perfect combination of modern design and traditional charm, creating a warm and inviting atmosphere that you'll love coming home too. Built in 2018, the home showcases beautiful craftsmanship, providing you with a like-new feel.
The spacious and bright open floor plan is perfect for entertaining. With 4 bedrooms & 2.5 bathrooms, there is ample space for both living and privacy. The dream kitchen features ss appliances, granite countertops, & plenty of storage. It opens up to a cozy living area with a fireplace, creating the perfect spot for relaxing & unwinding.One bedroom is located upstairs, complete with an adjacent half bath & closet. This could be used as an office or media room! The master suite is located on the main floor & boasts an ensuite bathroom.Located in River Oaks, this property is in a prime location close to downtown Fort Worth!!!
Location
State TX
County Tarrant
Direction GPS Friendly
Rooms
Dining Room 1
Interior
Interior Features Decorative Lighting, Flat Screen Wiring, High Speed Internet Available, Vaulted Ceiling(s)
Heating Central, Electric
Cooling Ceiling Fan(s), Central Air, Electric
Flooring Carpet, Ceramic Tile
Fireplaces Number 1
Fireplaces Type Brick, Decorative, Insert, Stone, Wood Burning
Appliance Electric Cooktop, Electric Oven, Microwave, Plumbed For Gas in Kitchen, Vented Exhaust Fan
Heat Source Central, Electric
Laundry Electric Dryer Hookup, Utility Room, Full Size W/D Area, Washer Hookup
Exterior
Exterior Feature Covered Patio/Porch
Garage Spaces 2.0
Fence Wood
Utilities Available All Weather Road, Asphalt, Cable Available, City Sewer, City Water, Curbs, Electricity Connected
Roof Type Built-Up
Parking Type 2-Car Single Doors, Garage, Garage Door Opener, Garage Faces Front
Garage Yes
Building
Lot Description Subdivision
Story Two
Foundation Slab
Structure Type Rock/Stone,Wood
Schools
Elementary Schools Castleberr
Middle Schools Marsh
High Schools Castleberr
School District Castleberry Isd
Others
Ownership Oscar Martinez
Acceptable Financing Cash, Contact Agent, Conventional, FHA, VA Loan
Listing Terms Cash, Contact Agent, Conventional, FHA, VA Loan
Financing Cash
Read Less

©2024 North Texas Real Estate Information Systems.
Bought with Mark Philpot • League Real Estate
GET MORE INFORMATION




