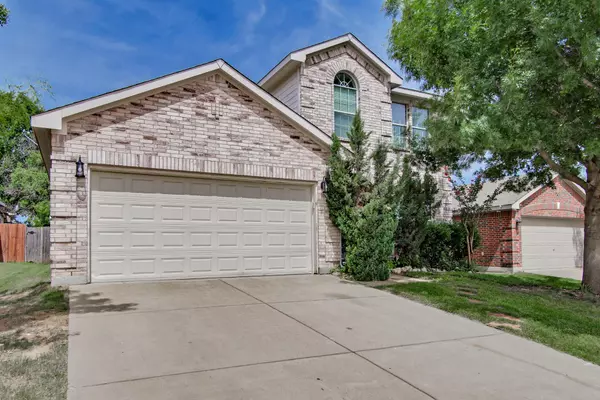For more information regarding the value of a property, please contact us for a free consultation.
8108 Autumn Creek Trail Fort Worth, TX 76134
Want to know what your home might be worth? Contact us for a FREE valuation!

Our team is ready to help you sell your home for the highest possible price ASAP
Key Details
Property Type Single Family Home
Sub Type Single Family Residence
Listing Status Sold
Purchase Type For Sale
Square Footage 2,419 sqft
Price per Sqft $123
Subdivision Trails Of Willow Creek The
MLS Listing ID 20167196
Sold Date 05/11/23
Style Traditional
Bedrooms 4
Full Baths 2
Half Baths 1
HOA Fees $25/qua
HOA Y/N Mandatory
Year Built 2006
Annual Tax Amount $6,285
Lot Size 5,488 Sqft
Acres 0.126
Property Description
Price Adjustment! Would also make a great investor special or rental. The home does need a lot of cosmetic work including paint and flooring. This home nestled in the Trails of Willow Creek. This spacious property features an open concept with an additional living area that can be used as a formal dining room or office. It boasts impressive high ceilings, chestnut colored floors, and a cozy wood-burning fireplace. Relax in your garden tub in the master bath, which also has a shower and walk-in closet. The upstairs is the perfect place for movie night with a large open family room. The expansive backyard also comes complete with a shed and plenty of room for entertaining. This quaint neighborhood is located within walking distance of schools and there is a local park 1 minute away. You are also minutes from local shopping and dining with a quick commute to downtown Fort Worth. Come make this charming house your forever home!
Location
State TX
County Tarrant
Direction Right off I-35, exit Sycamore, left on Hemphill. Please use GPS.
Rooms
Dining Room 1
Interior
Interior Features Decorative Lighting, Pantry, Vaulted Ceiling(s), Walk-In Closet(s)
Heating Central
Cooling Central Air
Flooring Laminate, Tile
Fireplaces Number 1
Fireplaces Type Wood Burning
Appliance Dishwasher, Disposal, Electric Cooktop, Electric Oven, Electric Water Heater
Heat Source Central
Exterior
Exterior Feature Covered Patio/Porch
Garage Spaces 2.0
Fence Wood
Utilities Available City Sewer, City Water
Roof Type Composition
Parking Type 2-Car Single Doors
Garage Yes
Building
Lot Description Interior Lot
Story Two
Foundation Slab
Structure Type Brick
Schools
Elementary Schools Parkway
Middle Schools Stevens
High Schools Crowley
School District Crowley Isd
Others
Ownership James Handy - Receiver
Acceptable Financing Cash, Conventional, FHA, VA Loan
Listing Terms Cash, Conventional, FHA, VA Loan
Financing FHA
Read Less

©2024 North Texas Real Estate Information Systems.
Bought with Canaan Ware • The Property Shop
GET MORE INFORMATION




