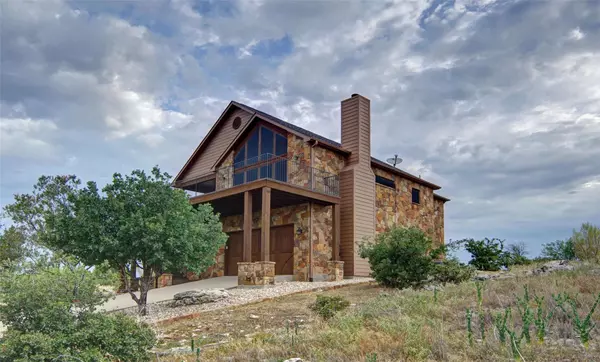For more information regarding the value of a property, please contact us for a free consultation.
390 Winged Foot Drive Graford, TX 76449
Want to know what your home might be worth? Contact us for a FREE valuation!

Our team is ready to help you sell your home for the highest possible price ASAP
Key Details
Property Type Single Family Home
Sub Type Single Family Residence
Listing Status Sold
Purchase Type For Sale
Square Footage 2,427 sqft
Price per Sqft $205
Subdivision Cliffs
MLS Listing ID 20095136
Sold Date 05/05/23
Bedrooms 4
Full Baths 3
Half Baths 1
HOA Fees $108/ann
HOA Y/N Mandatory
Year Built 2012
Annual Tax Amount $7,694
Lot Size 4,443 Sqft
Acres 0.102
Property Description
Resort Living in the Cliffs Resort on Possum Kingdom Lake is home to this 4 Bedroom 3.1 Bath property. Great golf course views of 14 and 16 fairways. Quality finish out includes teak floors, granite, stainless appliances, alder cabinets, cedar trim package and composite balcony. Enjoy entertaining on the outdoor deck living area. This home is located near the the amenities which include championship golf, restaurant, two pools, spa, fitness center, full service marina, tennis court and playground. Furniture is negotiable.
Location
State TX
County Palo Pinto
Community Boat Ramp, Club House, Community Dock, Fishing, Fitness Center, Gated, Golf, Guarded Entrance, Lake, Marina, Perimeter Fencing, Playground, Pool, Restaurant, Spa, Tennis Court(S)
Direction Enter the Cliffs Resort from Hwy 16. Follow Cliffs Drive and turn left on Winged Foot Drive. The home is the only one on the right.
Rooms
Dining Room 1
Interior
Interior Features Built-in Features, Cable TV Available, Cathedral Ceiling(s), Decorative Lighting, Double Vanity, Flat Screen Wiring, Granite Counters, High Speed Internet Available, Kitchen Island, Open Floorplan, Sound System Wiring, Vaulted Ceiling(s)
Heating Central, Electric
Cooling Ceiling Fan(s), Central Air, Electric
Flooring Slate, Wood
Fireplaces Number 1
Fireplaces Type Stone, Wood Burning
Appliance Built-in Refrigerator, Dishwasher, Disposal, Electric Cooktop, Electric Oven, Microwave, Plumbed for Ice Maker, Refrigerator, Washer
Heat Source Central, Electric
Laundry Electric Dryer Hookup, Utility Room, Full Size W/D Area, Washer Hookup
Exterior
Exterior Feature Balcony, Covered Deck, Covered Patio/Porch, Outdoor Living Center
Garage Spaces 2.0
Carport Spaces 2
Fence None
Community Features Boat Ramp, Club House, Community Dock, Fishing, Fitness Center, Gated, Golf, Guarded Entrance, Lake, Marina, Perimeter Fencing, Playground, Pool, Restaurant, Spa, Tennis Court(s)
Utilities Available Asphalt, Co-op Electric, Community Mailbox, Electricity Connected, Individual Water Meter, Phone Available, Private Sewer, Private Water, Sewer Tap Fee Paid, Water Tap Fee Paid
Roof Type Composition
Parking Type 2-Car Single Doors, Additional Parking, Concrete, Direct Access, Garage, Garage Door Opener, Garage Faces Front, Inside Entrance, Lighted, Private, Storage
Garage Yes
Building
Lot Description Sloped
Story Two
Foundation Slab
Structure Type Rock/Stone,Siding
Schools
Elementary Schools Palo Pinto
Middle Schools Palo Pinto
High Schools Mineral Wells
School District Palo Pinto Isd
Others
Restrictions Architectural,Development,No Divide,No Livestock,No Mobile Home
Ownership On File
Acceptable Financing Contact Agent
Listing Terms Contact Agent
Financing Cash
Read Less

©2024 North Texas Real Estate Information Systems.
Bought with Non-Mls Member • NON MLS
GET MORE INFORMATION




