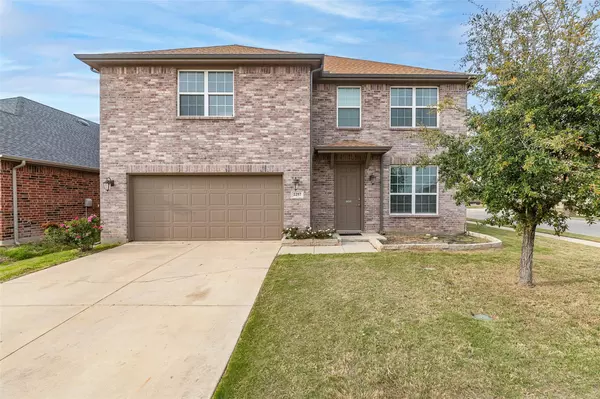For more information regarding the value of a property, please contact us for a free consultation.
2257 Juarez Drive Fort Worth, TX 76177
Want to know what your home might be worth? Contact us for a FREE valuation!

Our team is ready to help you sell your home for the highest possible price ASAP
Key Details
Property Type Single Family Home
Sub Type Single Family Residence
Listing Status Sold
Purchase Type For Sale
Square Footage 2,599 sqft
Price per Sqft $161
Subdivision Presidio Village South
MLS Listing ID 20288560
Sold Date 05/10/23
Style Traditional
Bedrooms 3
Full Baths 3
Half Baths 1
HOA Fees $13/ann
HOA Y/N Mandatory
Year Built 2015
Annual Tax Amount $7,965
Lot Size 6,011 Sqft
Acres 0.138
Property Description
This is a beautiful home in Presidio Village that's been upgraded with a new roof, a salt water pool, a dry bar, an office, a new vanity downstairs and new tile in a bathroom! The home has also been recently painted. Two living areas surround the open kitchen providing the perfect space for entertaining. The kitchen boasts granite counters, a large island, and beautiful cabinets. The extended primary suite offers 2 walk-in closets, an oversized shower and double vanities. Sit on the covered back patio while overlooking a large green backyard. This home has gutters, sprinkler system, tile in wet areas and LIFEPROOF vinyl plank floors. If you have school aged kids, they will go to the prestigious Northwest ISD. Quick access to I-35, Alliance Town Center, shopping, restaurants, movies and DFW Airport.
OPEN HOUSE!!!! This Sunday, 2 April, from Noon to 4pm!!!!
Location
State TX
County Tarrant
Direction From I 35, head west on North Tarrant Parkway, turn right on Tehama Ridge Parkway, turn left on La Paz Tr, turn right onto Loreto Dr, turn left on San Tejas Dr, turn right onto Juarez Dr. House is on the right, corner lot.
Rooms
Dining Room 1
Interior
Interior Features Cable TV Available, Dry Bar, Granite Counters, High Speed Internet Available, Kitchen Island, Loft
Heating Central, Electric
Cooling Ceiling Fan(s), Central Air, Electric
Flooring Luxury Vinyl Plank, Tile
Appliance Disposal, Electric Water Heater
Heat Source Central, Electric
Laundry Electric Dryer Hookup, Full Size W/D Area, Washer Hookup
Exterior
Exterior Feature Covered Patio/Porch, Rain Gutters
Garage Spaces 2.0
Fence Wood
Pool In Ground, Salt Water
Utilities Available City Sewer, City Water, Curbs, Sidewalk, Underground Utilities
Roof Type Composition
Garage Yes
Private Pool 1
Building
Story Two
Foundation Slab
Structure Type Brick
Schools
Elementary Schools Peterson
Middle Schools John M Tidwell
High Schools Northwest
School District Northwest Isd
Others
Ownership Owner of Record
Acceptable Financing Cash, Conventional, FHA, VA Loan
Listing Terms Cash, Conventional, FHA, VA Loan
Financing VA
Read Less

©2024 North Texas Real Estate Information Systems.
Bought with Chandra Gray • Tenpenny Realty
GET MORE INFORMATION


