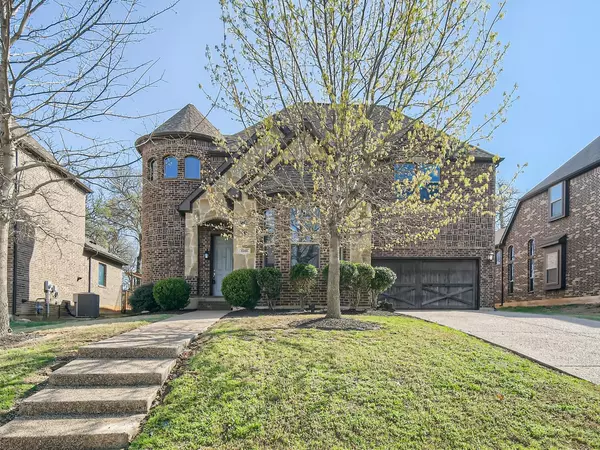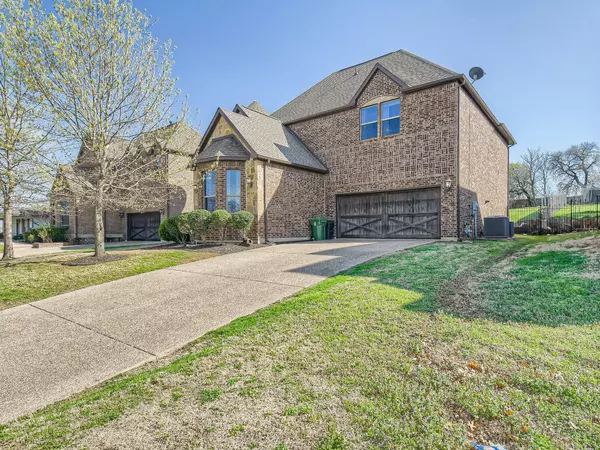For more information regarding the value of a property, please contact us for a free consultation.
8116 Odell Street North Richland Hills, TX 76182
Want to know what your home might be worth? Contact us for a FREE valuation!

Our team is ready to help you sell your home for the highest possible price ASAP
Key Details
Property Type Single Family Home
Sub Type Single Family Residence
Listing Status Sold
Purchase Type For Sale
Square Footage 3,155 sqft
Price per Sqft $190
Subdivision Odell W E Add
MLS Listing ID 20278570
Sold Date 05/10/23
Style Traditional
Bedrooms 4
Full Baths 3
HOA Y/N None
Year Built 2013
Annual Tax Amount $9,706
Lot Size 0.330 Acres
Acres 0.33
Property Description
Stunning home in sought after Norh Richland Hills and Birdville ISD! NO HOA! Conveniently located nearby shopping and dining. Curb appeal has exquisite landscaping and elevation. Includes a welcoming foyer and wrought iron, circular staircase. Primary bedroom is on the main floor w. an ensuite bath featuring dual sinks and walk in closet. The main floor is an open layout w. kitchen looking into the dining and living spaces. Kitchen has stainless steel appliances, granite counters, kitchen island w. breakfast bar, pantry, gas stove. An additional bedroom and full bath are also located on the main floor. Upstairs you can enjoy the media room, game room, and loft that can be utilized as an art studio or office. Jack and Jill bath upstairs with additional sink area for the media rm. Backyard is the perfect entertainment space w. two covered patios, concrete basketball court, stone retaining walls. Build the backyard of your dreams on this large lot with an abundance of space and privacy!
Location
State TX
County Tarrant
Direction Use GPS
Rooms
Dining Room 1
Interior
Interior Features Cable TV Available, Decorative Lighting, Eat-in Kitchen, Granite Counters, High Speed Internet Available, Kitchen Island, Loft, Open Floorplan, Pantry, Sound System Wiring, Vaulted Ceiling(s), Walk-In Closet(s), Other
Heating Central, Fireplace(s), Natural Gas, Zoned
Cooling Attic Fan, Ceiling Fan(s), Central Air, Electric, Zoned
Flooring Carpet, Ceramic Tile, Wood
Fireplaces Number 1
Fireplaces Type Gas Logs, Gas Starter, Heatilator, Living Room
Appliance Dishwasher, Disposal, Gas Cooktop, Gas Water Heater, Microwave, Convection Oven, Plumbed For Gas in Kitchen, Tankless Water Heater, Vented Exhaust Fan, Other
Heat Source Central, Fireplace(s), Natural Gas, Zoned
Laundry Electric Dryer Hookup, Utility Room, Full Size W/D Area, Washer Hookup
Exterior
Exterior Feature Covered Patio/Porch, Rain Gutters, Private Yard, Sport Court
Garage Spaces 2.0
Fence Wood
Utilities Available Cable Available, City Sewer, City Water, Curbs, Electricity Available, Individual Gas Meter, Individual Water Meter, Underground Utilities
Roof Type Composition
Parking Type 2-Car Single Doors, Covered, Driveway, Garage, Garage Faces Front, Kitchen Level
Garage Yes
Building
Lot Description Few Trees, Interior Lot, Landscaped, Lrg. Backyard Grass
Story Two
Foundation Slab
Structure Type Brick,Fiber Cement,Frame
Schools
Elementary Schools Smithfield
Middle Schools Smithfield
High Schools Birdville
School District Birdville Isd
Others
Ownership Of Record
Acceptable Financing Cash, Conventional, FHA, VA Loan
Listing Terms Cash, Conventional, FHA, VA Loan
Financing Conventional
Read Less

©2024 North Texas Real Estate Information Systems.
Bought with Courtland Keith • Keller Williams NO. Collin Cty
GET MORE INFORMATION




