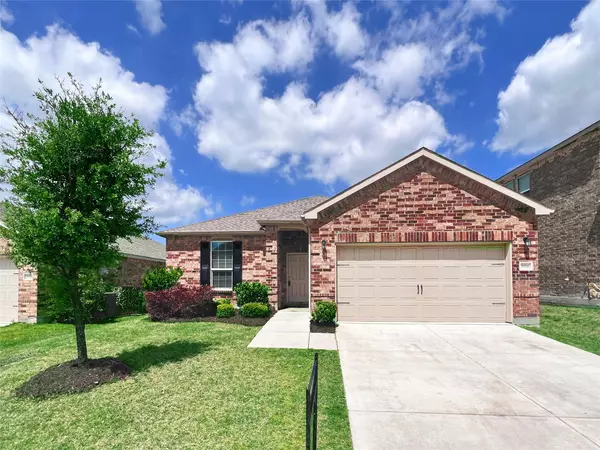For more information regarding the value of a property, please contact us for a free consultation.
2026 Avondown Road Forney, TX 75126
Want to know what your home might be worth? Contact us for a FREE valuation!

Our team is ready to help you sell your home for the highest possible price ASAP
Key Details
Property Type Single Family Home
Sub Type Single Family Residence
Listing Status Sold
Purchase Type For Sale
Square Footage 1,941 sqft
Price per Sqft $161
Subdivision Devonshire
MLS Listing ID 20302728
Sold Date 05/09/23
Style Traditional
Bedrooms 3
Full Baths 2
HOA Fees $40/ann
HOA Y/N Mandatory
Year Built 2017
Lot Size 6,098 Sqft
Acres 0.14
Property Description
Open House this Sat. ( 22nd 2-4pm). Location! Location! Ready to move-in! Devonshire is a master-planned, MUST-SEE and best community in Forney, with great amenities in a quiet setting area and featuring Pulte's popular single story called Compton plan homes. 3 bedrooms plus Study room with French door near front entrance. New interior paint and new carpet. Gourmet island kitchen boasts granite counters, eat-in Kitchen with 42 inch cabinets, Stainless Steel cook range, microwave & breakfast nook. Vault ceiling in Family room with crown molding. Large master room with walk-in closet, his & hers sinks, and great sized shower. Ceiling Fans in all bedrooms, study room and family room. 2 inch window blinds are installed in all windows. Covered Patio in backyard. This house is in walking distance to newly opened Elementary School in the community. Builder had put 20K in upgrades at the time. Enjoy quiet country living, only 25 quick miles from Downtown Dallas and easy access to I-80.
Location
State TX
County Kaufman
Direction Follow I-30 E and US-80 E to E US Hwy 80 in Forney, Take exit toward FM-548 from US-80 E Turn left onto FM-548 and travel north to Reserve Rd, left onto Reserve Rd, left onto Ravenhill, right onto Heybrook Rd, right on Avondown, house is on left.
Rooms
Dining Room 2
Interior
Interior Features Cable TV Available, High Speed Internet Available, Vaulted Ceiling(s)
Heating Central, Electric, Heat Pump
Cooling Ceiling Fan(s), Central Air, Electric, Heat Pump
Flooring Carpet, Ceramic Tile, Wood
Appliance Electric Range, Electric Water Heater, Microwave
Heat Source Central, Electric, Heat Pump
Exterior
Exterior Feature Covered Patio/Porch
Garage Spaces 2.0
Utilities Available MUD Sewer, MUD Water, Sidewalk
Roof Type Composition
Parking Type Garage Faces Front
Garage Yes
Building
Lot Description Few Trees, Interior Lot, Subdivision
Story One
Foundation Slab
Structure Type Brick
Schools
Elementary Schools Griffin
Middle Schools Brown
High Schools North Forney
School District Forney Isd
Others
Acceptable Financing Cash, Conventional, FHA, Fixed, Texas Vet, USDA Loan, VA Loan
Listing Terms Cash, Conventional, FHA, Fixed, Texas Vet, USDA Loan, VA Loan
Financing Conventional
Read Less

©2024 North Texas Real Estate Information Systems.
Bought with Nicholas Evans • VerTex Realty
GET MORE INFORMATION




