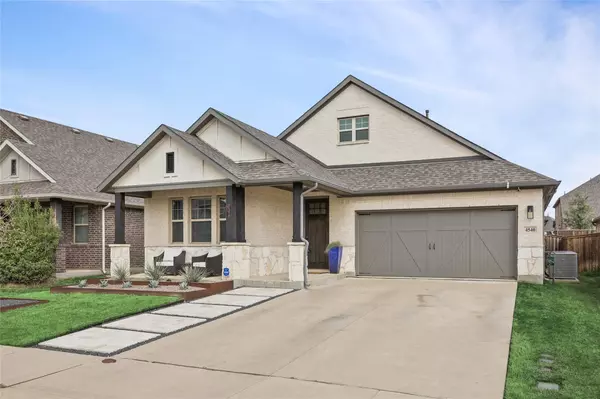For more information regarding the value of a property, please contact us for a free consultation.
4540 Hemingway Avenue Aubrey, TX 76227
Want to know what your home might be worth? Contact us for a FREE valuation!

Our team is ready to help you sell your home for the highest possible price ASAP
Key Details
Property Type Single Family Home
Sub Type Single Family Residence
Listing Status Sold
Purchase Type For Sale
Square Footage 2,126 sqft
Price per Sqft $218
Subdivision Sutton Fields Ph
MLS Listing ID 20284289
Sold Date 05/05/23
Style Modern Farmhouse,Traditional
Bedrooms 4
Full Baths 2
Half Baths 1
HOA Fees $45/ann
HOA Y/N Mandatory
Year Built 2018
Annual Tax Amount $7,318
Lot Size 6,098 Sqft
Acres 0.14
Property Description
BETTER THAN NEW!! This gorgeous home in Prosper ISD has upgrades that are no longer available! The kitchen and open dining have beautiful shaker cabinets, timeless quartz, and granite countertops, a large pantry, and energy-efficient appliances. High ceilings and natural light flood into this one-level home. Hardwoods throughout and upgraded tile in every bathroom. Travertine extending both the front walkway and the back patio. Custom-raised steel planter boxes with tejas gravel create gorgeous curb appeal and lower your maintenance and water bill. Upgraded fans and light fixtures inside and outside raise the caliber of this home and make it more unique than anything else in Sutton Fields. This sought-after neighborhood boasts a family pool, splash pad, an adult lap pool, walking trails, and parks. The quiet neighborhood is within a 30-minute drive to one of the fastest growing areas in the Nation and includes The Star Complex, PGA Frisco, Legacy West, and The Gates of Prosper.
Location
State TX
County Denton
Community Community Pool, Curbs, Jogging Path/Bike Path, Park, Pool, Sidewalks
Direction Please use GPS
Rooms
Dining Room 1
Interior
Interior Features Cable TV Available, Decorative Lighting, Double Vanity, Flat Screen Wiring, Granite Counters, High Speed Internet Available, Kitchen Island, Open Floorplan, Pantry, Walk-In Closet(s)
Heating Central
Cooling Ceiling Fan(s), Central Air
Flooring Carpet, Ceramic Tile, Wood
Fireplaces Number 1
Fireplaces Type Gas Logs, Gas Starter
Appliance Dishwasher, Disposal, Gas Cooktop, Plumbed For Gas in Kitchen
Heat Source Central
Laundry Full Size W/D Area
Exterior
Exterior Feature Covered Patio/Porch, Rain Gutters
Garage Spaces 2.0
Fence Wood
Community Features Community Pool, Curbs, Jogging Path/Bike Path, Park, Pool, Sidewalks
Utilities Available City Sewer, City Water, Concrete, Curbs
Roof Type Composition
Garage Yes
Building
Lot Description Interior Lot, Landscaped
Story One
Foundation Slab
Structure Type Stone Veneer,Stucco
Schools
Elementary Schools Mrs. Jerry Bryant
Middle Schools William Rushing
High Schools Prosper
School District Prosper Isd
Others
Restrictions Deed
Acceptable Financing Cash, Conventional, FHA, VA Loan
Listing Terms Cash, Conventional, FHA, VA Loan
Financing Conventional
Read Less

©2025 North Texas Real Estate Information Systems.
Bought with Srinivas Chidurala • Citiwide Alliance Realty



