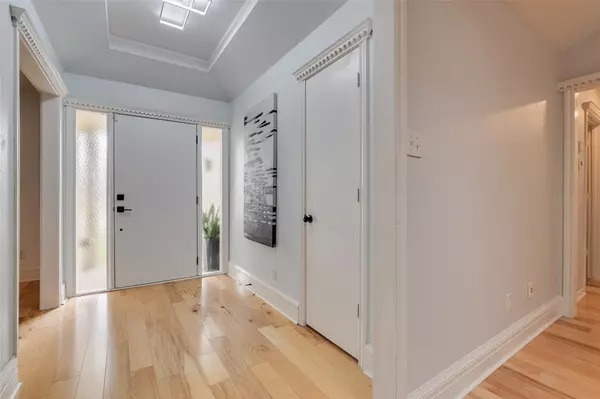For more information regarding the value of a property, please contact us for a free consultation.
3613 Brookshire Drive Plano, TX 75075
Want to know what your home might be worth? Contact us for a FREE valuation!

Our team is ready to help you sell your home for the highest possible price ASAP
Key Details
Property Type Single Family Home
Sub Type Single Family Residence
Listing Status Sold
Purchase Type For Sale
Square Footage 2,843 sqft
Price per Sqft $200
Subdivision Cloisters 7
MLS Listing ID 20283568
Sold Date 05/08/23
Style Ranch,Traditional
Bedrooms 4
Full Baths 3
HOA Y/N None
Year Built 1975
Annual Tax Amount $7,734
Lot Size 0.260 Acres
Acres 0.26
Property Description
Unique opportunity to own one of the larger floorplans in Woodburn Estates. The transitional-modern home is located in the heart of Plano and boasts 4 bedrooms, 3 FULL baths, an oasis pool backyard w a covered patio, large side grass area in the backyard & HUGE front yard. Corner lot! Entering through the front door the first living room is awash w natural light from skylights above. Separate dining room leads to the kitchen. The spacious kitchen has a HUGE pantry, eat in area, breakfast bar, built in buffet & beautiful butcher board counter tops. Private side yard off the kitchen. 3 bedrooms and 2 bathrooms are on one side of the house & 4th bedroom w ensuite bathroom on the other side. Primary bathroom has a jetted tub, separate shower, separate vanities & 2 closets. Private door to backyard from primary bedroom. Engineered hardwood flooring throughout & large bonus room w sound panels on vaulted ceiling to soften noise. Separate utility room w full size WD & separate sink. Come see!
Location
State TX
County Collin
Community Park, Sidewalks
Direction Major cross roads: W 15th St and Coit, Woodburn Corners is a little further east on 15th and on the South side of 15th See GPS for more
Rooms
Dining Room 2
Interior
Interior Features Cable TV Available, Decorative Lighting, Eat-in Kitchen, High Speed Internet Available, Pantry, Vaulted Ceiling(s), Walk-In Closet(s)
Heating Natural Gas
Cooling Ceiling Fan(s), Central Air, Electric
Flooring Hardwood
Fireplaces Number 1
Fireplaces Type Gas, Gas Starter, Wood Burning
Appliance Dishwasher, Disposal, Electric Cooktop, Electric Oven, Microwave, Double Oven, Refrigerator, Water Filter
Heat Source Natural Gas
Laundry Electric Dryer Hookup, Utility Room, Full Size W/D Area, Washer Hookup
Exterior
Exterior Feature Covered Patio/Porch, Rain Gutters, Private Yard, Rain Barrel/Cistern(s), Storage
Garage Spaces 2.0
Fence Back Yard, Fenced, Wood
Pool Diving Board, In Ground, Outdoor Pool, Pool Sweep, Pool/Spa Combo, Private
Community Features Park, Sidewalks
Utilities Available Alley, Cable Available, City Sewer, City Water, Concrete, Curbs, Electricity Available, Electricity Connected, Individual Gas Meter, Individual Water Meter, Sidewalk
Roof Type Composition
Parking Type 2-Car Single Doors, Alley Access, Concrete, Direct Access, Driveway, Garage, Garage Door Opener, Garage Faces Rear, Inside Entrance, Kitchen Level, Lighted, Private
Garage Yes
Private Pool 1
Building
Lot Description Corner Lot, Few Trees, Landscaped, Lrg. Backyard Grass, Sprinkler System
Story One
Foundation Slab
Structure Type Brick,Fiber Cement
Schools
Elementary Schools Jackson
Middle Schools Wilson
High Schools Vines
School District Plano Isd
Others
Ownership John Schliebe
Acceptable Financing 1031 Exchange, Cash, Conventional, VA Loan
Listing Terms 1031 Exchange, Cash, Conventional, VA Loan
Financing Conventional
Read Less

©2024 North Texas Real Estate Information Systems.
Bought with Ron Leach • RE/MAX DFW Associates
GET MORE INFORMATION




