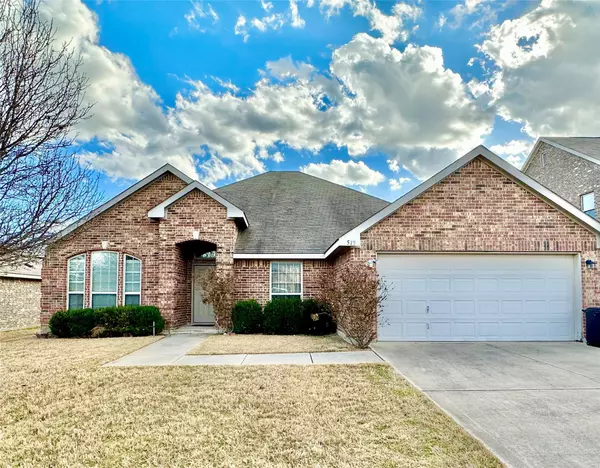For more information regarding the value of a property, please contact us for a free consultation.
512 Kriston Drive Azle, TX 76020
Want to know what your home might be worth? Contact us for a FREE valuation!

Our team is ready to help you sell your home for the highest possible price ASAP
Key Details
Property Type Single Family Home
Sub Type Single Family Residence
Listing Status Sold
Purchase Type For Sale
Square Footage 2,054 sqft
Price per Sqft $153
Subdivision Stribling Square Ii
MLS Listing ID 20252319
Sold Date 05/01/23
Style Traditional
Bedrooms 3
Full Baths 2
HOA Y/N None
Year Built 2008
Annual Tax Amount $6,556
Lot Size 7,535 Sqft
Acres 0.173
Property Description
A large eat-in kitchen, with loads of storage, breakfast bar and center island is at the heart of this charming home. The open and spacious floor plan features a bright primary bedroom with sitting area and adjoining lovely bath that includes a double vanity, walk-in closet, soaking tub and separate shower. The welcoming family room with vaulted ceilings opens to the kitchen and includes an attractive fireplace. The grand entry is flanked by a formal dining room and living room with French doors which would also make a convenient and private home office. A covered patio is an ideal spot to enjoy morning coffee and the fenced back yard.
This is a very well maintained one owner home within a quiet and sought after neighborhood. Enjoy the special privilege of living minutes from Shady Grove Park and the lake.
Location
State TX
County Tarrant
Community Sidewalks
Direction Azle, Exit 730 N, Right on Stribling Dr. to community entrance
Rooms
Dining Room 2
Interior
Interior Features Cable TV Available, Chandelier, Decorative Lighting, Double Vanity, Eat-in Kitchen, High Speed Internet Available, Kitchen Island, Open Floorplan, Walk-In Closet(s)
Heating Central, Electric
Cooling Attic Fan, Ceiling Fan(s), Central Air, Electric
Flooring Carpet, Ceramic Tile, Wood
Fireplaces Number 1
Fireplaces Type Metal, Wood Burning
Appliance Dishwasher, Disposal, Dryer, Electric Oven, Microwave, Washer, Water Purifier
Heat Source Central, Electric
Laundry Electric Dryer Hookup, Utility Room, Full Size W/D Area
Exterior
Exterior Feature Covered Patio/Porch
Garage Spaces 2.0
Fence Back Yard, Wood
Community Features Sidewalks
Utilities Available City Sewer, City Water
Roof Type Composition
Parking Type 2-Car Single Doors, Garage, Garage Door Opener, Garage Faces Front
Garage Yes
Building
Lot Description Few Trees, Interior Lot, Landscaped, Lrg. Backyard Grass, Sprinkler System, Subdivision
Story One
Foundation Slab
Structure Type Brick,Fiber Cement,Siding
Schools
Elementary Schools Walnut Creek
High Schools Azle
School District Azle Isd
Others
Ownership See agent
Acceptable Financing Contact Agent
Listing Terms Contact Agent
Financing Conventional
Read Less

©2024 North Texas Real Estate Information Systems.
Bought with Sasha Ulrich • Berkshire HathawayHS PenFed TX
GET MORE INFORMATION




