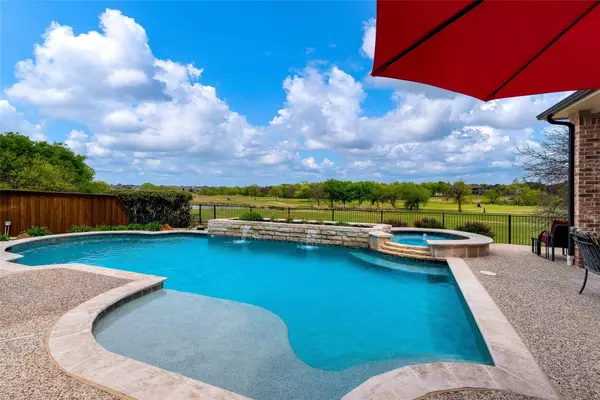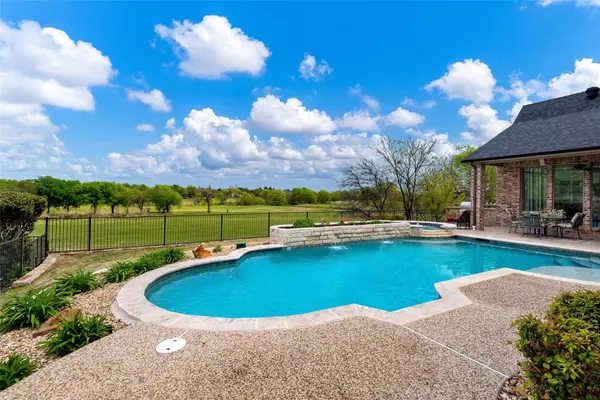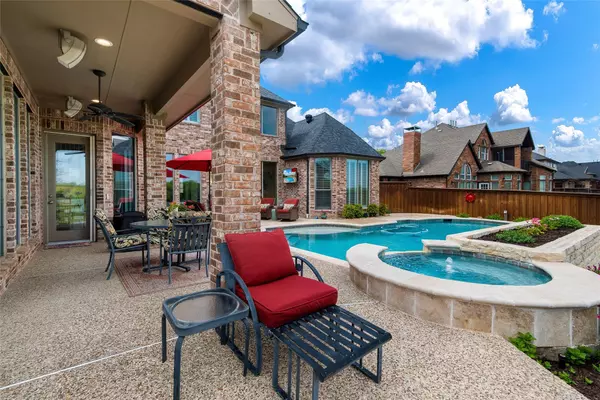For more information regarding the value of a property, please contact us for a free consultation.
1866 Prairie Creek Trail Frisco, TX 75033
Want to know what your home might be worth? Contact us for a FREE valuation!

Our team is ready to help you sell your home for the highest possible price ASAP
Key Details
Property Type Single Family Home
Sub Type Single Family Residence
Listing Status Sold
Purchase Type For Sale
Square Footage 3,985 sqft
Price per Sqft $250
Subdivision The Trails
MLS Listing ID 20288391
Sold Date 05/04/23
Style Traditional
Bedrooms 5
Full Baths 4
HOA Fees $70/ann
HOA Y/N Mandatory
Year Built 2002
Annual Tax Amount $13,318
Lot Size 0.265 Acres
Acres 0.265
Property Description
Welcome to your dream backyard overlooking the trails golf course! Sweeping staircase w iron & wood banister. Handsome study with French Door entrance & a wall of built in bookcases. Scraped hardwood floors downstairs. Plantation shutters. Oversized Kitchen w huge center granite island, built in refrigerator, double ovens, warming drawer, wine cooler, trash compactor, undermount cabinet lighting, built in wine rack & large walk-in pantry. Charming breakfast nook w built in hutch features glass front cabinets & undermount lighting. One secondary bdrm located downstairs w full bath. Private primary bedroom w pool & golf course views features shutters, double crown moldings & pretty sitting area. Master bath has a oversized tile floor, jetted tub w glass block window & huge closet! Salt water pool features waterfall spouts & spa, built in outdoor grill & cooking station plus grassy yard. Covered patio & outdoor living. Gameroom up & 3 Texas size bdrms. Some smart home features!
Location
State TX
County Denton
Community Club House, Community Pool, Jogging Path/Bike Path, Park, Tennis Court(S)
Direction North on Tell passed Main, left on the Trails Parkway, right on Smootherman, right on Chimney Rock Trl, left on Prairie Creek Trail. House on Right
Rooms
Dining Room 2
Interior
Interior Features Built-in Features, Built-in Wine Cooler, Cable TV Available, Decorative Lighting, Eat-in Kitchen, Flat Screen Wiring, Granite Counters, High Speed Internet Available, Kitchen Island, Pantry, Sound System Wiring, Vaulted Ceiling(s), Walk-In Closet(s), In-Law Suite Floorplan
Heating Central, Fireplace(s), Natural Gas, Zoned
Cooling Ceiling Fan(s), Central Air, Zoned
Flooring Carpet, Ceramic Tile, Wood
Fireplaces Number 1
Fireplaces Type Gas Logs, Gas Starter, Living Room, Masonry, Stone
Appliance Built-in Refrigerator, Dishwasher, Disposal, Electric Oven, Gas Cooktop, Gas Water Heater, Microwave, Double Oven, Trash Compactor, Warming Drawer
Heat Source Central, Fireplace(s), Natural Gas, Zoned
Laundry Full Size W/D Area, Other
Exterior
Exterior Feature Attached Grill, Covered Patio/Porch, Rain Gutters, Lighting, Private Yard
Garage Spaces 3.0
Fence Metal, Wood
Pool Gunite, Heated, In Ground, Pool Sweep, Pool/Spa Combo, Sport, Waterfall
Community Features Club House, Community Pool, Jogging Path/Bike Path, Park, Tennis Court(s)
Utilities Available Cable Available, City Sewer, City Water, Curbs, Electricity Available, Individual Gas Meter, Individual Water Meter, Sewer Available, Sidewalk
Roof Type Composition
Parking Type Garage Door Opener, Garage Faces Side
Garage Yes
Private Pool 1
Building
Lot Description Few Trees, Landscaped, Lrg. Backyard Grass, On Golf Course, Sprinkler System, Subdivision, Water/Lake View
Story Two
Foundation Combination, Slab
Structure Type Brick
Schools
Elementary Schools Corbell
Middle Schools Cobb
High Schools Wakeland
School District Frisco Isd
Others
Restrictions Deed
Ownership see tax records
Acceptable Financing Cash, Conventional, Fixed
Listing Terms Cash, Conventional, Fixed
Financing Conventional
Special Listing Condition Deed Restrictions, Survey Available, Verify Tax Exemptions
Read Less

©2024 North Texas Real Estate Information Systems.
Bought with Kristie Crotty • JPAR - Frisco
GET MORE INFORMATION




