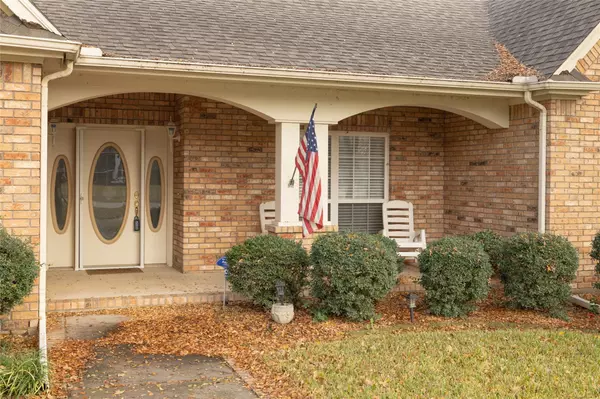For more information regarding the value of a property, please contact us for a free consultation.
125 Oakwood Court Lakeside, TX 76135
Want to know what your home might be worth? Contact us for a FREE valuation!

Our team is ready to help you sell your home for the highest possible price ASAP
Key Details
Property Type Single Family Home
Sub Type Single Family Residence
Listing Status Sold
Purchase Type For Sale
Square Footage 3,187 sqft
Price per Sqft $186
Subdivision Oakwood Estates Add
MLS Listing ID 20206417
Sold Date 05/03/23
Bedrooms 4
Full Baths 3
HOA Y/N None
Year Built 1998
Annual Tax Amount $9,369
Lot Size 0.838 Acres
Acres 0.838
Property Description
Country living close to everything you need! A beautiful, custom built 4 bedroom, 3 bath, 2 car garage home with large backyard and 22 x 42 RV storage barn ready for your family! Post tension cable foundation. Eat in kitchen with breakfast bar, center island, pantry and spot for freezer. Dining room off of the kitchen. Big family room with gas starter wood burning fireplace and bonus sunroom. Master features an ensuite bathroom with jetted tub, walk in shower and separate vanities. Large custom master closet with locking safety cabinet. Each bedroom features a walk-in closet. Spacious utility room with sink. Office just off of garage. Separate workshop within garage. Both the kitchen refrigerator and garage refrigerator will convey. RV barn features a floor drain into the septic system.
New survey has been done Feb 2023. Please do not change from Allegiance Title as Title has been opened and an heirship affidavit initiated.
Location
State TX
County Tarrant
Direction Use GPS
Rooms
Dining Room 2
Interior
Interior Features Eat-in Kitchen, Kitchen Island, Pantry
Heating Central, Propane
Cooling Central Air, Electric, Wall/Window Unit(s)
Flooring Carpet, Ceramic Tile, Wood
Fireplaces Number 1
Fireplaces Type Blower Fan, Brick, Gas Starter, Wood Burning
Equipment Generator
Appliance Dishwasher, Disposal, Electric Cooktop
Heat Source Central, Propane
Laundry Electric Dryer Hookup, Utility Room, Full Size W/D Area, Washer Hookup
Exterior
Exterior Feature Covered Patio/Porch, Stable/Barn
Garage Spaces 2.0
Fence Split Rail
Utilities Available Aerobic Septic, City Water, Electricity Available, Propane, Rural Water District, Well
Roof Type Composition
Parking Type 2-Car Single Doors
Garage Yes
Building
Lot Description Landscaped, Lrg. Backyard Grass, Sprinkler System
Story One
Foundation Slab
Structure Type Brick
Schools
Elementary Schools Eagleheigh
School District Azle Isd
Others
Ownership Freddie Finch
Acceptable Financing Cash, Conventional, FHA
Listing Terms Cash, Conventional, FHA
Financing Conventional
Special Listing Condition Survey Available
Read Less

©2024 North Texas Real Estate Information Systems.
Bought with Ginger Trimble Knox • Ginger & Associates, LLC
GET MORE INFORMATION




