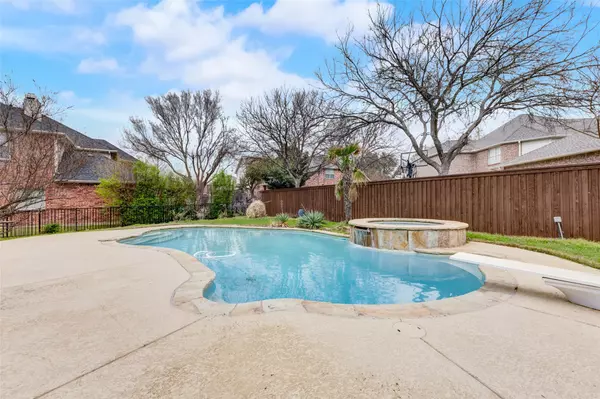For more information regarding the value of a property, please contact us for a free consultation.
1516 Chase Oaks Drive Keller, TX 76248
Want to know what your home might be worth? Contact us for a FREE valuation!

Our team is ready to help you sell your home for the highest possible price ASAP
Key Details
Property Type Single Family Home
Sub Type Single Family Residence
Listing Status Sold
Purchase Type For Sale
Square Footage 3,327 sqft
Price per Sqft $195
Subdivision Willis Coves Add
MLS Listing ID 20274181
Sold Date 04/28/23
Style Traditional
Bedrooms 4
Full Baths 3
Half Baths 1
HOA Fees $23
HOA Y/N Mandatory
Year Built 2003
Annual Tax Amount $10,880
Lot Size 0.320 Acres
Acres 0.32
Property Description
Summer is coming and you belong in the pool and spa!! This beautiful 4 bedroom, 3.5 bath home is a dream come true for any family looking for a spacious and luxurious living space that includes 3 living and 2 dining rooms. Have 3 cars, need more storage space, hobby, or workout equipment? You will love the 3-car garage! Centrally located in the heart of Keller close to dining, shopping, entertainment, and more. The living-dining combo room off the entryway offers a warm and inviting space for entertaining guests. Gourmet kitchen features NEW double ovens, electric cooktop, microwave, dishwasher, along with Corian counterops, island, tile backsplash, and pantry. Primary bedroom suite offers a luxurious jetted tub, separate shower with NEW enclosure, dual sinks and vanities, and walk-in closet. Upstairs is family central with spacious game room, 3 BDRM, and 2 bths, making mornings a breeze. NEW roof, exterior paint, & water heaters in 2020. Keller ISD.
Location
State TX
County Tarrant
Community Community Sprinkler, Curbs, Greenbelt, Jogging Path/Bike Path, Lake, Perimeter Fencing, Sidewalks
Direction On Rapp Rd. turn south on Chase Oaks Dr. Home is on the right.
Rooms
Dining Room 2
Interior
Interior Features Built-in Features, Cable TV Available, Cathedral Ceiling(s), Chandelier, Decorative Lighting, Double Vanity, High Speed Internet Available, Kitchen Island, Open Floorplan, Pantry, Vaulted Ceiling(s), Walk-In Closet(s)
Heating Central, Natural Gas
Cooling Ceiling Fan(s), Central Air, Electric
Flooring Carpet, Ceramic Tile
Fireplaces Number 1
Fireplaces Type Brick, Gas, Gas Logs, Gas Starter, Living Room
Appliance Dishwasher, Disposal, Electric Cooktop, Electric Oven, Gas Water Heater, Microwave, Double Oven
Heat Source Central, Natural Gas
Laundry Electric Dryer Hookup, Utility Room, Full Size W/D Area, Washer Hookup
Exterior
Exterior Feature Covered Patio/Porch, Rain Gutters, Lighting
Garage Spaces 3.0
Fence Back Yard, Fenced, Wood
Pool Diving Board, Gunite, Heated, In Ground, Pool Sweep, Pool/Spa Combo, Salt Water, Water Feature, Waterfall
Community Features Community Sprinkler, Curbs, Greenbelt, Jogging Path/Bike Path, Lake, Perimeter Fencing, Sidewalks
Utilities Available Asphalt, City Sewer, City Water, Curbs, Sidewalk, Underground Utilities
Roof Type Composition
Garage Yes
Private Pool 1
Building
Lot Description Few Trees, Interior Lot, Landscaped, Sprinkler System, Subdivision
Story Two
Foundation Slab
Structure Type Brick
Schools
Elementary Schools Willislane
Middle Schools Indian Springs
High Schools Keller
School District Keller Isd
Others
Ownership Of record
Acceptable Financing Cash, Conventional, FHA, VA Loan
Listing Terms Cash, Conventional, FHA, VA Loan
Financing Conventional
Read Less

©2024 North Texas Real Estate Information Systems.
Bought with Sandy Cotton • Ebby Halliday, REALTORS
GET MORE INFORMATION


