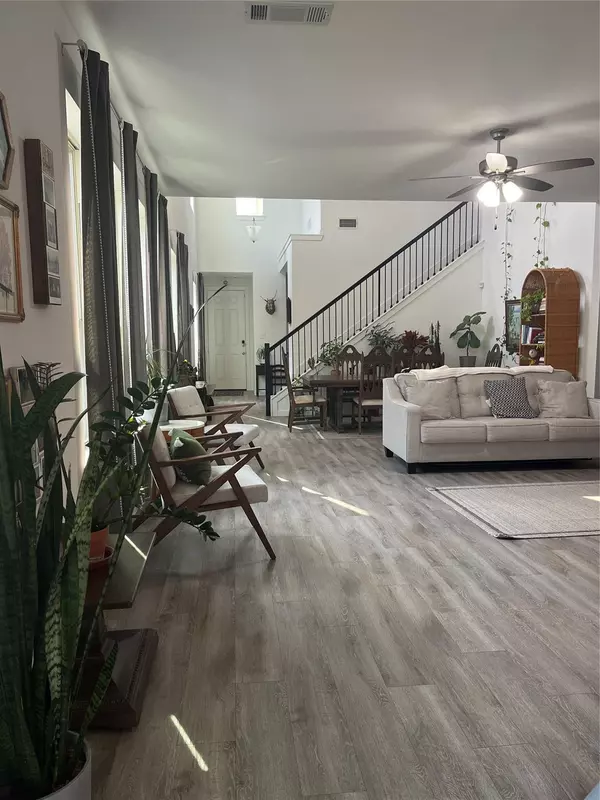For more information regarding the value of a property, please contact us for a free consultation.
5508 Yarborough Drive Forney, TX 75126
Want to know what your home might be worth? Contact us for a FREE valuation!

Our team is ready to help you sell your home for the highest possible price ASAP
Key Details
Property Type Single Family Home
Sub Type Single Family Residence
Listing Status Sold
Purchase Type For Sale
Square Footage 2,647 sqft
Price per Sqft $139
Subdivision Clements Ranch Ph 3
MLS Listing ID 20259728
Sold Date 04/27/23
Bedrooms 4
Full Baths 2
Half Baths 1
HOA Fees $50/ann
HOA Y/N Mandatory
Year Built 2019
Annual Tax Amount $8,970
Lot Size 4,399 Sqft
Acres 0.101
Lot Dimensions 40 x 110
Property Description
Let this house take your breath away as soon as you walk into a grand entrance that opens up to the 2nd floor with all the natural light in this open floor plan. This is the Ellington floorplan built by Highland Homes has 4 beds, 2.1 baths, study, and game room. The primary bedroom was extended with a bay window and extended covered patio to match. Walk upstairs through the loft to the game room and into the hallway that was upgraded to 3 bedrooms. This house has everything you need and nothing that you don't! Come live in a piece of history at Clements Ranch! The ammenity center with beautiful lake views, resort pool, playground, and fitness center used to be the Governor's private ranch house! Come take a look for yourself!
Location
State TX
County Kaufman
Direction Heading East on US-80, take exit FM 460 and turn left onto Clements Dr until it deadends. Turn left on FM 740. Turn left on San Marcos Dr. At the 5th street on the right, turn right onto Yarborough Dr and stop at the 5th house on the right.
Rooms
Dining Room 1
Interior
Interior Features Cable TV Available, Double Vanity, Eat-in Kitchen, Flat Screen Wiring, Kitchen Island, Open Floorplan, Walk-In Closet(s), Wired for Data
Heating Central, Fireplace(s), Natural Gas, Zoned
Cooling Ceiling Fan(s), Central Air, Electric
Flooring Luxury Vinyl Plank
Fireplaces Number 1
Fireplaces Type Family Room, Gas, Glass Doors, Sealed Combustion
Appliance Dishwasher, Disposal, Electric Oven, Gas Range, Gas Water Heater, Microwave, Tankless Water Heater
Heat Source Central, Fireplace(s), Natural Gas, Zoned
Laundry Electric Dryer Hookup, Full Size W/D Area, Washer Hookup
Exterior
Exterior Feature Covered Patio/Porch
Garage Spaces 2.0
Fence Wood
Utilities Available Cable Available, Electricity Connected, Individual Gas Meter, MUD Sewer, MUD Water
Roof Type Composition,Shingle
Garage Yes
Building
Story Two
Foundation Slab
Structure Type Brick
Schools
Elementary Schools Lewis
Middle Schools Jackson
High Schools North Forney
School District Forney Isd
Others
Ownership Macias
Acceptable Financing Conventional, FHA, VA Loan
Listing Terms Conventional, FHA, VA Loan
Financing Conventional
Read Less

©2025 North Texas Real Estate Information Systems.
Bought with Ivory Martin Jr • EXP REALTY



