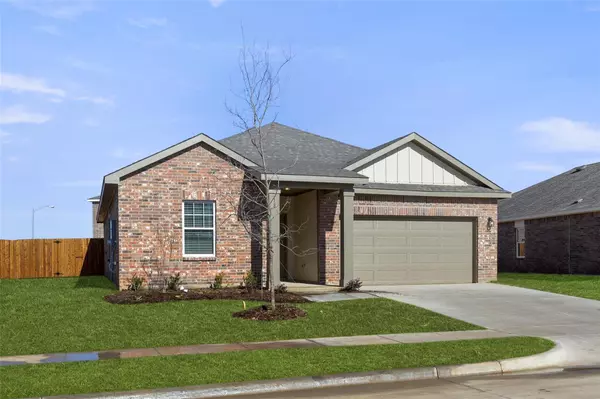For more information regarding the value of a property, please contact us for a free consultation.
18 Glen Crossings Road Edgecliff Village, TX 76134
Want to know what your home might be worth? Contact us for a FREE valuation!

Our team is ready to help you sell your home for the highest possible price ASAP
Key Details
Property Type Single Family Home
Sub Type Single Family Residence
Listing Status Sold
Purchase Type For Sale
Square Footage 1,636 sqft
Price per Sqft $191
Subdivision Villages At Edgecliff
MLS Listing ID 20239304
Sold Date 04/27/23
Style Traditional
Bedrooms 3
Full Baths 2
HOA Fees $66/ann
HOA Y/N Mandatory
Year Built 2022
Lot Size 7,840 Sqft
Acres 0.18
Lot Dimensions 70x115
Property Description
MLS# 20239304 - Built by Starlight Homes - Ready Now! ~ About this Home Plan Create memories when you step inside your new home that includes modern finishes from top to bottom. Cook meals in your open kitchen complete with stainless steel appliances, granite countertops and upgraded cabinets. This one-story home also provides plenty of space with open living areas, a 2-car garage and a patio. Your New Home’s Amenities Brand new stainless steel appliances Granite countertops Open kitchen, dining and living space Energy-efficient design 2-car garage.
Location
State TX
County Tarrant
Community Sidewalks
Direction From downtown Ft. Worth take I-35W to I-30 and go west. Take first exit at Hemphill and turn left (north). Entrance to Villages at Edgecliff will be on left about about .5 miles.
Rooms
Dining Room 1
Interior
Interior Features Cable TV Available, Granite Counters, High Speed Internet Available, Open Floorplan, Pantry, Walk-In Closet(s)
Heating Central, Electric
Cooling Central Air, Electric
Flooring Carpet, Vinyl
Appliance Dishwasher, Electric Range, Microwave
Heat Source Central, Electric
Laundry Electric Dryer Hookup, Utility Room, Full Size W/D Area, Washer Hookup
Exterior
Exterior Feature Private Yard
Garage Spaces 2.0
Fence Fenced, Wood
Community Features Sidewalks
Utilities Available City Sewer, City Water, Curbs, Sidewalk, Underground Utilities
Roof Type Composition
Parking Type 2-Car Single Doors
Garage Yes
Building
Lot Description Landscaped, Sprinkler System, Subdivision
Story One
Foundation Slab
Structure Type Brick,Siding
Schools
Elementary Schools Sycamore
Middle Schools Stevens
High Schools Crowley
School District Crowley Isd
Others
Ownership Starlight Homes
Financing Conventional
Read Less

©2024 North Texas Real Estate Information Systems.
Bought with Sut Sinpraw • SUMMIT, REALTORS
GET MORE INFORMATION




