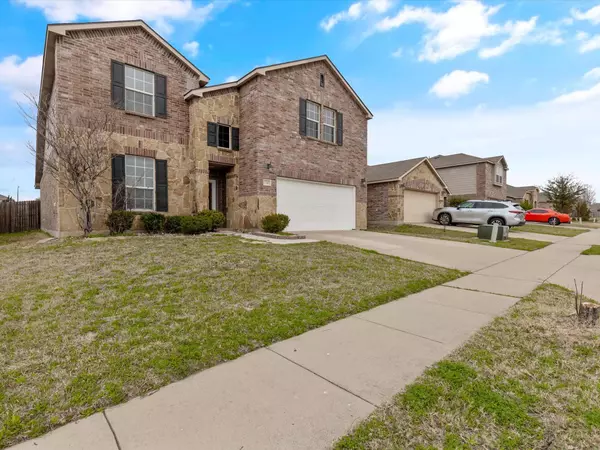For more information regarding the value of a property, please contact us for a free consultation.
7549 Berrenda Drive Fort Worth, TX 76131
Want to know what your home might be worth? Contact us for a FREE valuation!

Our team is ready to help you sell your home for the highest possible price ASAP
Key Details
Property Type Single Family Home
Sub Type Single Family Residence
Listing Status Sold
Purchase Type For Sale
Square Footage 2,769 sqft
Price per Sqft $135
Subdivision Parr Trust
MLS Listing ID 20274647
Sold Date 04/25/23
Style Traditional
Bedrooms 5
Full Baths 2
Half Baths 1
HOA Fees $108/qua
HOA Y/N Mandatory
Year Built 2011
Annual Tax Amount $8,991
Lot Size 5,488 Sqft
Acres 0.126
Property Description
Welcome to our wonderful home in Keller ISD. The fabulous open floorplan with kitchen and living area plus a 5th bedroom downstairs that can be used as an office, additional living area, or formal dining room. Upon entering the home you have warm and inviting engineered wood flooring. Open kitchen with stainless appliances and a refrigerator that conveys with the home, open breakfast or dining area with windows to view the backyard and natural light. The oversized primary bedroom is downstairs with an ensuite bath and huge walk in closet. Upstairs is a fantastic children's haven with a 20x20 game room and closet, plus 3 additional oversized bedrooms with walk in closets in each room and a full bath. Just across the street is the community playground for easy access for playing and getting exercise. You don't want to miss this home!
Location
State TX
County Tarrant
Direction From Basswood, turn North on Horseman Road, turn right on Canchim Street, turn right on Tudanca Trail, turn left on Berrenda Drive. Home is on the left across from the PARK.
Rooms
Dining Room 1
Interior
Interior Features Decorative Lighting, Eat-in Kitchen, Granite Counters, High Speed Internet Available, Open Floorplan, Pantry, Walk-In Closet(s)
Heating Central, Electric, Fireplace(s)
Cooling Ceiling Fan(s), Central Air, Electric
Flooring Carpet, Simulated Wood, Vinyl
Fireplaces Number 1
Fireplaces Type Family Room, Insert, Wood Burning
Appliance Dishwasher, Disposal, Electric Range, Microwave, Refrigerator
Heat Source Central, Electric, Fireplace(s)
Laundry Electric Dryer Hookup, Utility Room, Full Size W/D Area, Washer Hookup
Exterior
Exterior Feature Covered Patio/Porch
Garage Spaces 2.0
Fence Wood
Utilities Available City Sewer, City Water, Concrete, Curbs
Roof Type Composition
Parking Type 2-Car Single Doors, Concrete, Driveway, Garage, Garage Door Opener, Garage Faces Front, Kitchen Level
Garage Yes
Building
Lot Description Interior Lot, Subdivision
Story Two
Foundation Slab
Structure Type Brick,Siding
Schools
Elementary Schools Sunset Valley
Middle Schools Vista Ridge
High Schools Fossilridg
School District Keller Isd
Others
Ownership SAYLES,Allen&Erlinda
Acceptable Financing Cash, Conventional, FHA, VA Loan
Listing Terms Cash, Conventional, FHA, VA Loan
Financing Cash
Special Listing Condition Verify Tax Exemptions
Read Less

©2024 North Texas Real Estate Information Systems.
Bought with Beth Elkassih • The Michael Group Real Estate
GET MORE INFORMATION




