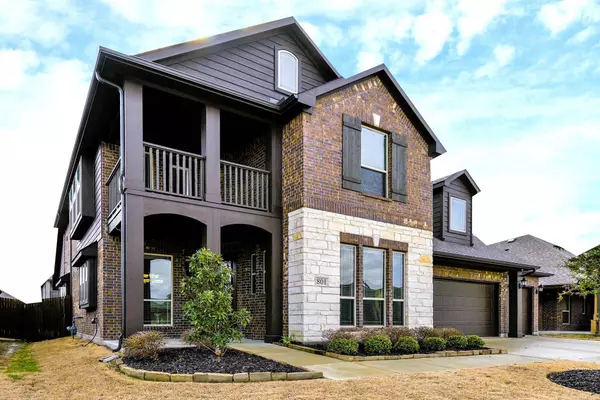For more information regarding the value of a property, please contact us for a free consultation.
801 Edinburgh Drive Anna, TX 75409
Want to know what your home might be worth? Contact us for a FREE valuation!

Our team is ready to help you sell your home for the highest possible price ASAP
Key Details
Property Type Single Family Home
Sub Type Single Family Residence
Listing Status Sold
Purchase Type For Sale
Square Footage 3,283 sqft
Price per Sqft $175
Subdivision West Crossing Ph 6
MLS Listing ID 20254576
Sold Date 04/18/23
Style Traditional
Bedrooms 5
Full Baths 3
HOA Fees $24
HOA Y/N Mandatory
Year Built 2018
Annual Tax Amount $9,439
Lot Size 7,797 Sqft
Acres 0.179
Lot Dimensions 65 X 120
Property Description
QUICK MOVE-IN AVAILABLE...one of Bloomfields most popular floorplans, THE MAGNOLIA. Many extra features & upgrades including three car garage, massive stone wood burning fireplace, 2 inch blinds throughout, large screened in porch on extended back patio, 8 foot front door, second downstairs bedroom & full bath perfect for seniors. Beautiful engineered wood floors in family room & dining. Spacious open kitchen with double ovens, gas cooktop, granite counters, deluxe kitchen features. Ceiling fans in most rooms. Energy efficient thermostat. Private backyard has lots of room for children & pets. Owner is downsizing so this is your special opportunity to own an almost new home with most of the DESIRED FEATURES included. One year home warranty provided. Survey available. THIS ONE IS A MUST SEE!
Location
State TX
County Collin
Community Club House, Community Pool, Playground
Direction From Hwy 75 exit White Street - FM 455 heading east. Turn left in to community on West Crossing Blvd. Drive north to Edinburgh, turn right and look for agent sign on right.
Rooms
Dining Room 2
Interior
Interior Features Granite Counters, Pantry, In-Law Suite Floorplan
Heating Natural Gas
Cooling Ceiling Fan(s), Electric
Flooring Carpet, Ceramic Tile, Wood
Fireplaces Number 1
Fireplaces Type Brick, Gas Starter, Living Room, Stone
Appliance Gas Cooktop, Microwave, Double Oven
Heat Source Natural Gas
Laundry Electric Dryer Hookup, Utility Room, Full Size W/D Area
Exterior
Exterior Feature Balcony, Covered Patio/Porch, Rain Gutters
Garage Spaces 3.0
Fence Wood
Community Features Club House, Community Pool, Playground
Utilities Available City Sewer
Roof Type Composition
Parking Type Garage Door Opener, Garage Faces Front
Garage Yes
Building
Lot Description Interior Lot, Lrg. Backyard Grass, Sprinkler System
Story Two
Foundation Slab
Structure Type Brick
Schools
Elementary Schools Joe K Bryant
School District Anna Isd
Others
Restrictions Other
Ownership ask agent
Acceptable Financing Cash, Conventional, FHA, VA Loan
Listing Terms Cash, Conventional, FHA, VA Loan
Financing Conventional
Read Less

©2024 North Texas Real Estate Information Systems.
Bought with Justin Motes • Herrin Real Estate LLC
GET MORE INFORMATION




