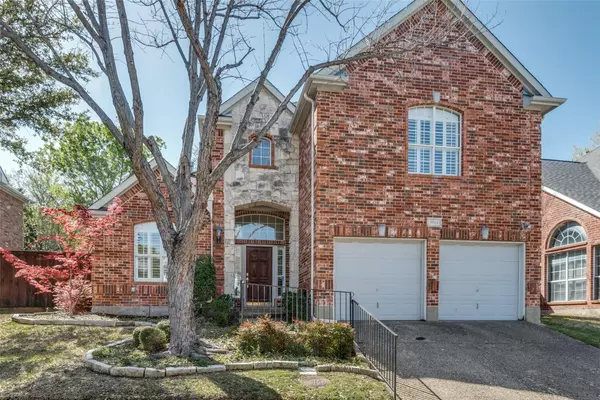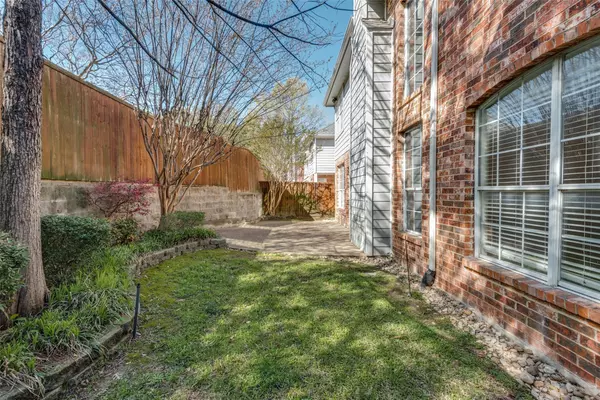For more information regarding the value of a property, please contact us for a free consultation.
8923 White Pine Lane Dallas, TX 75238
Want to know what your home might be worth? Contact us for a FREE valuation!

Our team is ready to help you sell your home for the highest possible price ASAP
Key Details
Property Type Single Family Home
Sub Type Single Family Residence
Listing Status Sold
Purchase Type For Sale
Square Footage 1,779 sqft
Price per Sqft $303
Subdivision White Rock Villas
MLS Listing ID 20289111
Sold Date 04/20/23
Style Loft,Traditional
Bedrooms 3
Full Baths 2
HOA Fees $41
HOA Y/N Mandatory
Year Built 1999
Annual Tax Amount $11,773
Lot Size 4,051 Sqft
Acres 0.093
Lot Dimensions 60 x 67
Property Description
As you step inside this charming home, you'll immediately notice the high ceilings and natural light, adding to the sense of open spaciousness. The entertainment area connects the kitchen, living and dining room, providing a warm and inviting atmosphere to unwind and relax.
Two additional bedrooms and a separate bathroom round out the downstairs space.
The upstairs primary room has ample closet space, and a private ensuite bathroom complete with dual sinks, a separate shower and large tub. A versatile and spacious loft room offers endless possibilities for customization and personalization.
Located in the highly desirable White Rock Villas neighborhood where nearby bike trails, parks, a community garden and White Rock Lake offer plenty of great outdoor activities.
Zoned to White Rock Elementary. Close to shops and a variety of restaurants. Don't miss this rare opportunity to make this home your own!
Location
State TX
County Dallas
Community Curbs
Direction East on Loop 12, Turn left onto W. Lawther Dr. Go for 0.5 mi., Turn left onto Goforth Rd. Go for 0.7 mi., Turn left onto White Pine Ln. Go for 302 ft.
Rooms
Dining Room 1
Interior
Interior Features Cable TV Available, Cathedral Ceiling(s), Chandelier, High Speed Internet Available, Pantry, Walk-In Closet(s)
Heating Central
Cooling Ceiling Fan(s), Central Air, Electric
Flooring Carpet, Tile
Fireplaces Number 1
Fireplaces Type Gas, Gas Starter, Living Room, Wood Burning
Appliance Dishwasher, Disposal, Electric Oven, Electric Range, Vented Exhaust Fan
Heat Source Central
Laundry Electric Dryer Hookup, Utility Room, Full Size W/D Area, Washer Hookup, On Site
Exterior
Exterior Feature Dog Run, Rain Gutters, Private Yard
Garage Spaces 2.0
Fence Wood
Community Features Curbs
Utilities Available Cable Available, City Sewer, City Water, Community Mailbox, Concrete, Curbs, Individual Gas Meter, Phone Available
Roof Type Composition
Parking Type 2-Car Double Doors, Garage Door Opener, Garage Faces Front, Inside Entrance, Kitchen Level, Lighted, Private
Garage Yes
Building
Lot Description Few Trees, Interior Lot, Sprinkler System, Subdivision
Story Two
Foundation Slab
Structure Type Brick,Rock/Stone
Schools
Elementary Schools White Rock
School District Richardson Isd
Others
Ownership Of Record
Acceptable Financing Cash, Conventional
Listing Terms Cash, Conventional
Financing Cash
Read Less

©2024 North Texas Real Estate Information Systems.
Bought with Reagan Blackwood • Keller Williams Urban Dallas
GET MORE INFORMATION




