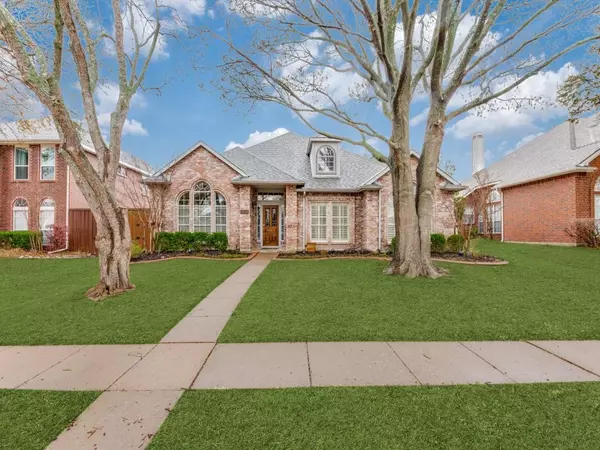For more information regarding the value of a property, please contact us for a free consultation.
1428 Burlington Drive Plano, TX 75025
Want to know what your home might be worth? Contact us for a FREE valuation!

Our team is ready to help you sell your home for the highest possible price ASAP
Key Details
Property Type Single Family Home
Sub Type Single Family Residence
Listing Status Sold
Purchase Type For Sale
Square Footage 2,297 sqft
Price per Sqft $211
Subdivision West Creek Estates 1-A
MLS Listing ID 20270621
Sold Date 04/17/23
Style Traditional
Bedrooms 3
Full Baths 2
HOA Y/N None
Year Built 1989
Annual Tax Amount $7,399
Lot Size 7,405 Sqft
Acres 0.17
Property Description
MULTIPLE OFFER-HIGHEST AND BEST OFFER DUE 3-27-2023 BY NOON IN WRITING. Beautiful Plano home features luxurious updates throughout and the ease of one-story living, complete with covered patio and grilling gazebo with a built-in granite counter, gas grill, and refrigerator! Stained, board-on-board fence provides complete privacy! Gorgeous wood flooring throughout ALL of the living areas and bedrooms and porcelain tile in the kitchen and baths. Chef's Kitchen and Breakfast Room with large island, breakfast bar, granite counters, and SS appliances. Elegant Main Bath shines with tile flooring, granite counters, brushed stainless fixtures, and designer mirrors and chandelier. Secondary Bath features double vanity with granite counter, vessel sinks, and custom mirrors. Home includes smart and green features, inluding Rachio smart controller, Lutron lighting, 19 Seer Trane HVAC, Ecobee thermostat, and double insulation. All info, measurements, schools, and taxes to be verified by buyer.
Location
State TX
County Collin
Direction From Legacy, turn north on Amethyst (located approximately halfway between Custer and Alma), turn right on Burlington.
Rooms
Dining Room 2
Interior
Interior Features Cable TV Available, Flat Screen Wiring, High Speed Internet Available, Wired for Data
Heating Central, Natural Gas
Cooling Central Air, Electric, ENERGY STAR Qualified Equipment
Flooring Ceramic Tile, Slate, Stone, Wood
Fireplaces Number 1
Fireplaces Type Gas Logs, Gas Starter
Appliance Dishwasher, Disposal, Electric Oven, Gas Cooktop, Microwave, Convection Oven, Vented Exhaust Fan
Heat Source Central, Natural Gas
Laundry Electric Dryer Hookup, Full Size W/D Area
Exterior
Exterior Feature Covered Patio/Porch, Rain Gutters, Lighting, Outdoor Kitchen, Outdoor Living Center
Garage Spaces 2.0
Fence Wood
Utilities Available Alley, City Sewer, City Water
Roof Type Composition
Parking Type Garage Faces Rear
Garage Yes
Building
Lot Description Sprinkler System
Story One
Foundation Slab
Structure Type Brick
Schools
Elementary Schools Hedgcoxe
Middle Schools Hendrick
High Schools Clark
School District Plano Isd
Others
Ownership see Tax
Acceptable Financing Cash, Conventional, FHA, VA Loan
Listing Terms Cash, Conventional, FHA, VA Loan
Financing Cash
Read Less

©2024 North Texas Real Estate Information Systems.
Bought with Veena Puppala • Ebby Halliday, REALTORS
GET MORE INFORMATION




