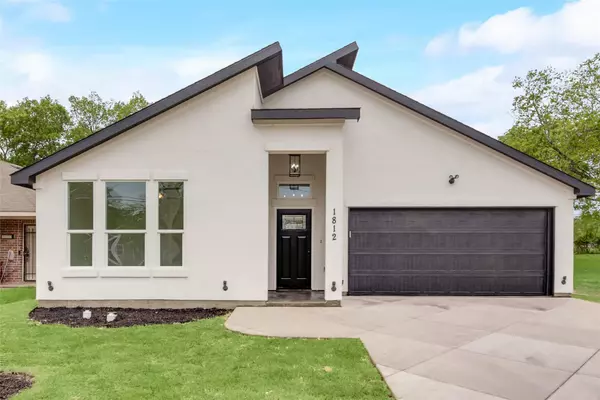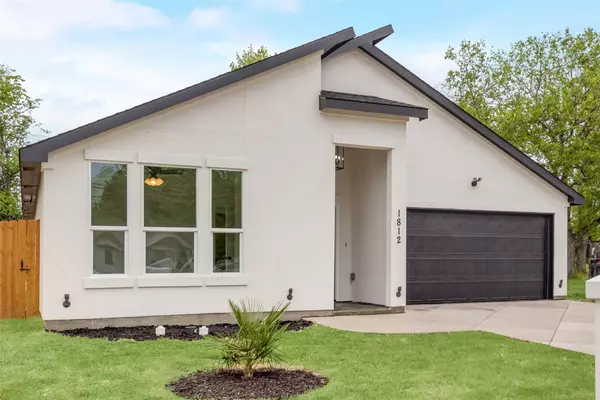For more information regarding the value of a property, please contact us for a free consultation.
1812 Dillard Street Fort Worth, TX 76105
Want to know what your home might be worth? Contact us for a FREE valuation!

Our team is ready to help you sell your home for the highest possible price ASAP
Key Details
Property Type Single Family Home
Sub Type Single Family Residence
Listing Status Sold
Purchase Type For Sale
Square Footage 1,611 sqft
Price per Sqft $186
Subdivision Willi Walter Sub
MLS Listing ID 20270620
Sold Date 04/17/23
Bedrooms 3
Full Baths 2
HOA Y/N None
Year Built 2023
Annual Tax Amount $130
Lot Size 7,013 Sqft
Acres 0.161
Property Description
Wonderfull New Construction Modern Design Home in white Stucco. This home has tons of upgrades throughout. Elegant lighting makes the house look & feel warm and inviting. You will fall in love with the living room, has an incredible design ceiling with light control color changes and a modern chimney on a beautiful black wall design. The kitchen has a large island with hight quality Carrera white quartz, beautiful white ceramic sink & a walk-in pantry. The Master Suite opens up to a beautiful bathroom, large shower with a big centered head shower, black & white ceramic title, high quality glass door, modern floating cabinets with doble vanities and light control changes on the bottom, huge walk-in closet. The secondary bedrooms share a beautiful bathroom with also a modern floating cabinet, black & white ceramic. Enjoy outside time with your family and friends on the covered patio with a nice black concrete stamped floor & the big backyard.
Location
State TX
County Tarrant
Direction From I 820 S, take exit 30C toward Ramey Ave. Go west on Ramey Ave. turn right onto Dillard St, home is on your left.
Rooms
Dining Room 1
Interior
Interior Features Chandelier, Decorative Lighting, Double Vanity, Kitchen Island, Open Floorplan, Tile Counters, Vaulted Ceiling(s), Walk-In Closet(s)
Heating Central, Electric, Heat Pump
Cooling Ceiling Fan(s), Central Air, Electric, Heat Pump
Flooring Ceramic Tile, Laminate
Fireplaces Number 1
Fireplaces Type Electric, Living Room
Appliance Dishwasher, Disposal, Electric Range, Microwave
Heat Source Central, Electric, Heat Pump
Laundry Electric Dryer Hookup, Utility Room, Washer Hookup
Exterior
Garage Spaces 2.0
Fence Fenced, Wood
Utilities Available City Sewer, City Water, Electricity Connected
Roof Type Composition,Shingle
Parking Type 2-Car Single Doors, Driveway, Garage Door Opener, Garage Faces Front
Garage Yes
Building
Story One
Foundation Slab
Structure Type Siding,Stucco
Schools
Elementary Schools Mcrae
School District Fort Worth Isd
Others
Ownership Carrera Roofing & Construction Inc
Acceptable Financing Cash, Conventional, FHA, VA Loan
Listing Terms Cash, Conventional, FHA, VA Loan
Financing Conventional
Read Less

©2024 North Texas Real Estate Information Systems.
Bought with Jesus Alcala • RJ Williams & Company RE LLC
GET MORE INFORMATION




