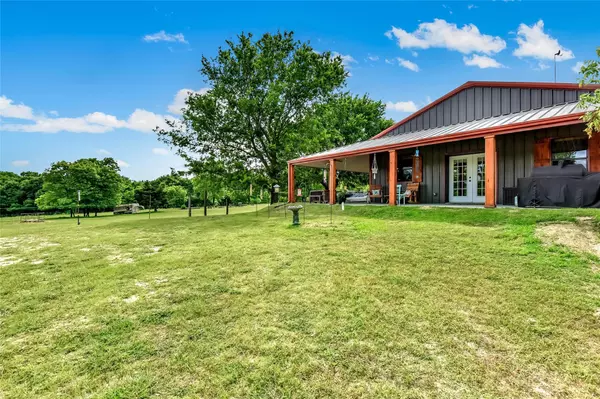For more information regarding the value of a property, please contact us for a free consultation.
180 Jubilee Farm Road Bells, TX 75414
Want to know what your home might be worth? Contact us for a FREE valuation!

Our team is ready to help you sell your home for the highest possible price ASAP
Key Details
Property Type Single Family Home
Sub Type Single Family Residence
Listing Status Sold
Purchase Type For Sale
Square Footage 1,920 sqft
Price per Sqft $351
Subdivision None
MLS Listing ID 20268566
Sold Date 04/19/23
Style Barndominium
Bedrooms 3
Full Baths 2
HOA Y/N None
Year Built 2015
Annual Tax Amount $3,671
Lot Size 14.390 Acres
Acres 14.39
Property Description
Many want a property like this but never find it...here is YOUR chance to own a beautiful barndominium on ag exempt land of 14 acres tucked away in the peaceful countryside. The home has a wraparound porch, huge carport, open layout, & owners suite. The vaulted ceilings in the kitchen & living rooms are amazing, you can look out the kitchen sink window to all of the birds feeding. It is fully fenced with a stocked pond. Many mature trees including pecan, oaks, peach, pear, black walnut & more are here. Their is an insulated shop with electric & an older barn you can set up stalls in, or use for an equipment storage building or workshop. There's a 50 & 30 amp plug for RV hookups. It has a great mixture of open pasture with plenty of grass for your livestock & is cross fenced. Lastly, welcome to Bells, America where small town living is the feel, but many conveniences all within a short driving distance. New 30 billion dollar TI plant is about 20 minutes & it's 40 minutes to McKinney.
Location
State TX
County Grayson
Direction From Highway 69, take Everheart Rd West to Hayden Hall, left on Crews Rd to Red Barn Rd. Right on Rochelle Cannon to Jubilee intersection and make a left. Property on the right with sign out front.
Rooms
Dining Room 1
Interior
Interior Features Decorative Lighting, Granite Counters, High Speed Internet Available, Kitchen Island, Open Floorplan, Vaulted Ceiling(s), Walk-In Closet(s)
Heating Central, Electric, Wood Stove
Cooling Central Air, Electric
Flooring Tile, Wood
Fireplaces Number 1
Fireplaces Type Living Room, Wood Burning
Appliance Dishwasher, Gas Cooktop, Plumbed For Gas in Kitchen
Heat Source Central, Electric, Wood Stove
Exterior
Exterior Feature RV Hookup, RV/Boat Parking, Stable/Barn, Storage
Carport Spaces 4
Fence Cross Fenced, Electric, Pipe
Utilities Available Asphalt, Co-op Electric, Septic
Roof Type Metal
Garage No
Building
Lot Description Acreage, Agricultural, Lrg. Backyard Grass, Many Trees, Oak, Park View, Pasture, Tank/ Pond
Story One
Foundation Slab
Structure Type Metal Siding,Steel Siding
Schools
Elementary Schools Whitewright
Middle Schools Whitewright
High Schools Whitewright
School District Whitewright Isd
Others
Ownership Elton & Bonnie Vining
Acceptable Financing Cash, Conventional
Listing Terms Cash, Conventional
Financing Conventional
Read Less

©2025 North Texas Real Estate Information Systems.
Bought with Lauri Callier • Coldwell Banker Apex, REALTORS



