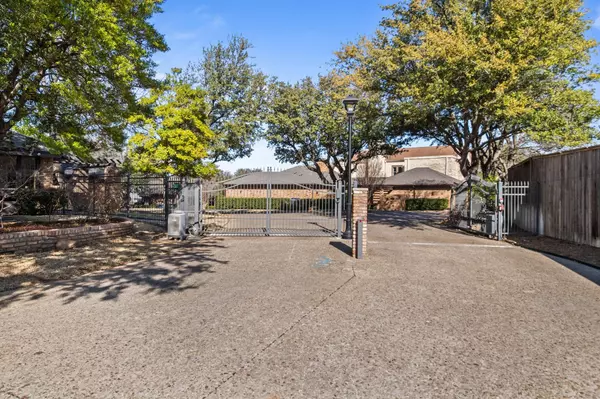For more information regarding the value of a property, please contact us for a free consultation.
2121 Fountain Square Drive Fort Worth, TX 76107
Want to know what your home might be worth? Contact us for a FREE valuation!

Our team is ready to help you sell your home for the highest possible price ASAP
Key Details
Property Type Single Family Home
Sub Type Single Family Residence
Listing Status Sold
Purchase Type For Sale
Square Footage 4,568 sqft
Price per Sqft $344
Subdivision Highland Park Townhomes
MLS Listing ID 20260590
Sold Date 04/15/23
Style Contemporary/Modern
Bedrooms 4
Full Baths 4
HOA Fees $166/qua
HOA Y/N Mandatory
Year Built 1979
Lot Size 0.260 Acres
Acres 0.2604
Property Description
Luxury and a lock-and-leave lifestyle are waiting for you in Highland Park's gated community. Beautifully remodeled with designer finishes throughout, this home is stunning! Upon entering through a small courtyard, the main living area is lit by floor-to-ceiling windows and boasts a marble wall and fireplace. There is a dramatic spiral staircase surrounded by windows that soars to the second floor. The gorgeously designed kitchen has an island and separate breakfast bar, as well as plenty of storage space. Connected to the downstairs primary suite, you will find a boutique-style custom closet and a spa bath. There is a game room upstairs with a fireplace and balcony perfect for enjoying a drink. An open rooftop deck with skyline views is accessed by a spiral staircase. A high wall surrounds the backyard, which has a water feature, a fireplace, seating, and grilling areas. Unlike other homes in the neighborhood, this home has direct, private access to the community pool.
Location
State TX
County Tarrant
Community Community Pool, Gated, Perimeter Fencing
Direction From I30 West exit 9B. After exiting, you will make your second right onto Bourne Street. From Bourne Street take your 5th right onto Buyers Ave. Then make your second left onto Highland Park Circle. Make a right onto Fountain Square Drive and the house will be on your right.
Rooms
Dining Room 2
Interior
Interior Features Built-in Features, Cable TV Available, Chandelier, Decorative Lighting, Eat-in Kitchen, Flat Screen Wiring, Granite Counters, High Speed Internet Available, Kitchen Island, Open Floorplan, Pantry, Vaulted Ceiling(s), Walk-In Closet(s), Wet Bar, Other, In-Law Suite Floorplan
Heating Electric, Zoned
Cooling Central Air, Electric, Zoned
Flooring Hardwood, Marble, Tile
Fireplaces Number 3
Fireplaces Type Double Sided, Gas, Gas Logs, Gas Starter, Glass Doors, Living Room, Master Bedroom, Outside, See Through Fireplace, Wood Burning
Appliance Built-in Refrigerator, Dishwasher, Disposal, Electric Cooktop, Microwave, Convection Oven, Double Oven
Heat Source Electric, Zoned
Laundry Electric Dryer Hookup, Utility Room, Full Size W/D Area, Washer Hookup
Exterior
Exterior Feature Balcony, Courtyard, Covered Patio/Porch, Rain Gutters, Lighting, Outdoor Living Center, Private Yard
Garage Spaces 4.0
Fence Back Yard, Brick, High Fence
Community Features Community Pool, Gated, Perimeter Fencing
Utilities Available Cable Available, City Sewer, City Water, Electricity Connected, Individual Water Meter, Phone Available, Private Road, Underground Utilities
Roof Type Composition
Parking Type 2-Car Single Doors, Drive Through, Driveway, Garage Door Opener, Garage Faces Front, Inside Entrance, Kitchen Level, Oversized, Side By Side, Tandem
Garage Yes
Building
Lot Description Corner Lot, Landscaped, Level, Lrg. Backyard Grass, Sprinkler System, Subdivision
Story Two
Foundation Slab
Structure Type Brick
Schools
Elementary Schools Southhimou
School District Fort Worth Isd
Others
Restrictions Deed
Ownership Of Record
Acceptable Financing Cash, Conventional
Listing Terms Cash, Conventional
Financing Conventional
Read Less

©2024 North Texas Real Estate Information Systems.
Bought with John Zimmerman • Compass RE Texas, LLC
GET MORE INFORMATION




