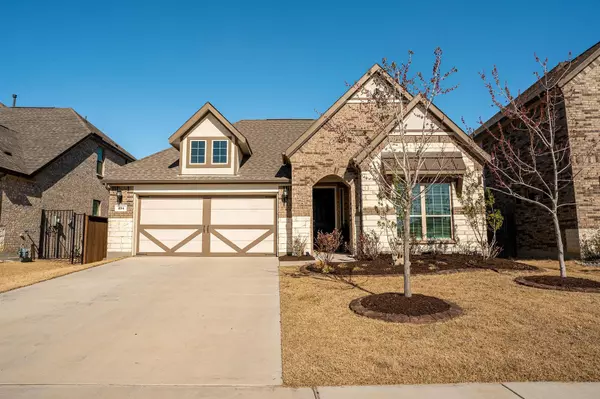For more information regarding the value of a property, please contact us for a free consultation.
494 Letara Ranch Road Haslet, TX 76052
Want to know what your home might be worth? Contact us for a FREE valuation!

Our team is ready to help you sell your home for the highest possible price ASAP
Key Details
Property Type Single Family Home
Sub Type Single Family Residence
Listing Status Sold
Purchase Type For Sale
Square Footage 2,243 sqft
Price per Sqft $200
Subdivision Letara Ph 1
MLS Listing ID 20244555
Sold Date 04/13/23
Style Traditional
Bedrooms 4
Full Baths 3
HOA Fees $64/ann
HOA Y/N Mandatory
Year Built 2020
Annual Tax Amount $7,371
Lot Size 8,232 Sqft
Acres 0.189
Property Description
$10,000 TOWARDS BUYERS CLOSING COST! IMMACULATE and GORGEOUS one-story home in LeTara that feeds to NORTHWEST ISD. Upon arriving and stepping in, you will ask yourself is this a model home? You will adore the EXTENDED HARDWOOD FLOORS and open floor plan the home offers. The kitchen is a chef's dream that features plenty of cabinets, workspace is open to the family room and wet bar. The study is adjacent to the family room that features glass FRENCH doors. The family room and master suite that is a dream have a wall of windows overlooking the large backyard and EXTENDED covered patio. For the one that loves working on projects in the garage you will appreciate the EPOXY FLOOR. The big bonus you are directly across the street from the COMMUNITY POOL, PLAYGROUND, and the additional parking that comes in handy when you have guests. Also, the home is just a few houses away from the elementary school. FALL 2023 there will be a new MIDDLE SCHOOL in the neighborhood. Easy access to the HIGHWAY
Location
State TX
County Tarrant
Community Community Pool, Jogging Path/Bike Path, Park, Playground
Direction Travel I-35W N. Exit US-287 N. Exit Blue Mound Rd, Willow Springs Rd. Sharp right onto Blue Mound Rd W. John Day Rd, Left. LeTara Ranch Rd, turn Left.
Rooms
Dining Room 1
Interior
Interior Features Cable TV Available, Double Vanity, Eat-in Kitchen, Flat Screen Wiring, Granite Counters, High Speed Internet Available, Kitchen Island, Natural Woodwork, Open Floorplan, Pantry, Vaulted Ceiling(s), Walk-In Closet(s), Wet Bar, Wired for Data
Heating Central, Natural Gas
Cooling Ceiling Fan(s), Central Air, Electric
Flooring Wood
Appliance Built-in Gas Range, Dishwasher, Disposal, Gas Cooktop, Gas Oven, Microwave, Tankless Water Heater
Heat Source Central, Natural Gas
Laundry Utility Room, Full Size W/D Area
Exterior
Exterior Feature Storage
Garage Spaces 2.0
Fence Back Yard, Gate, Privacy, Wood, Wrought Iron
Community Features Community Pool, Jogging Path/Bike Path, Park, Playground
Utilities Available All Weather Road, Cable Available, City Sewer, City Water, Community Mailbox, Concrete, Curbs, Individual Gas Meter, Individual Water Meter, Sidewalk
Roof Type Composition
Parking Type 2-Car Single Doors, Epoxy Flooring, Garage, Garage Door Opener
Garage Yes
Building
Lot Description Interior Lot, Subdivision
Story One
Foundation Slab
Structure Type Brick,Stucco
Schools
Elementary Schools Haslet
Middle Schools Leo Adams
High Schools Eaton
School District Northwest Isd
Others
Ownership On Record
Acceptable Financing Cash, Conventional, VA Loan
Listing Terms Cash, Conventional, VA Loan
Financing Conventional
Read Less

©2024 North Texas Real Estate Information Systems.
Bought with Stacy Fritchen • Berkshire HathawayHS Worldwide
GET MORE INFORMATION




