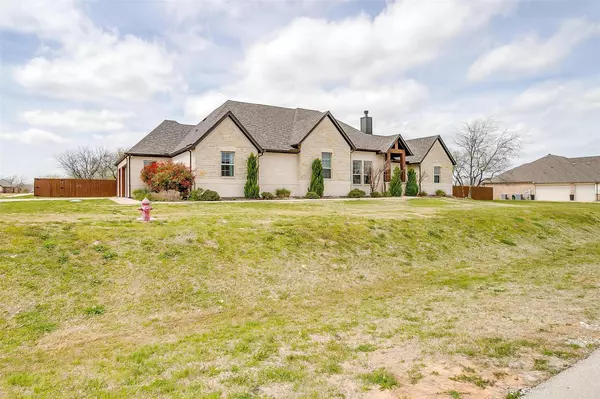For more information regarding the value of a property, please contact us for a free consultation.
11009 Chriswood Drive Crowley, TX 76036
Want to know what your home might be worth? Contact us for a FREE valuation!

Our team is ready to help you sell your home for the highest possible price ASAP
Key Details
Property Type Single Family Home
Sub Type Single Family Residence
Listing Status Sold
Purchase Type For Sale
Square Footage 2,733 sqft
Price per Sqft $228
Subdivision Country Hill Estates
MLS Listing ID 20287277
Sold Date 04/12/23
Style Traditional
Bedrooms 4
Full Baths 3
HOA Fees $50/ann
HOA Y/N Mandatory
Year Built 2018
Annual Tax Amount $8,472
Lot Size 1.100 Acres
Acres 1.1
Property Description
Fabulous 4 bed 3 bath home sitting on 1.1 acres! Off the entry is the office with window seat and built-in shelves. The living room has plenty of space for everyone surrounding a stone woodburning fireplace. Overlooking the living room is the kitchen which features granite countertops, island with breakfast bar & pendant lighting, stainless steel appliances, double oven and lots of cabinet space. Relax in the primary bedroom with ensuite which has dual sink vanity, garden tub, steam shower and walk-in closet with extra shelving. Two of the remaining 3 bedrooms share a jack and jill bathroom and the utility room has built-ins with a custom wall treatment and shelf above the washer and dryer space. Three car garage with painted floors and built-in cabinets galore for extra storage! Outside, the property has several mature trees, HUGE backyard, and covered patio that's perfect for hosting cookouts. Located within the highly desirable Joshua, ISD and minutes from the highway!
Location
State TX
County Johnson
Direction Please use GPS. From Ft Worth, head south on I-35W, head south on Chisholm Trail Pkwy, Take the Co Rd 920 exit, Turn left onto County Rd 920, Turn left onto Chriswood Dr. Home is on the left.
Rooms
Dining Room 1
Interior
Interior Features Cable TV Available, Decorative Lighting, High Speed Internet Available
Heating Electric
Cooling Electric
Flooring Ceramic Tile, Hardwood
Fireplaces Number 1
Fireplaces Type Gas, Stone
Appliance Dishwasher, Disposal, Electric Cooktop, Microwave
Heat Source Electric
Laundry Electric Dryer Hookup, Full Size W/D Area
Exterior
Exterior Feature Covered Patio/Porch
Garage Spaces 3.0
Fence Wood
Utilities Available City Sewer, City Water
Roof Type Composition
Parking Type 2-Car Double Doors, Driveway
Garage Yes
Building
Lot Description Lrg. Backyard Grass, Sprinkler System, Subdivision
Story One
Foundation Slab
Structure Type Brick,Stone Veneer
Schools
Elementary Schools Caddo Grove
School District Joshua Isd
Others
Ownership Allison Anderson & Seth Anderson
Acceptable Financing Cash, Conventional, FHA, VA Loan
Listing Terms Cash, Conventional, FHA, VA Loan
Financing Conventional
Read Less

©2024 North Texas Real Estate Information Systems.
Bought with Alan Smith • Stryve Realty
GET MORE INFORMATION




