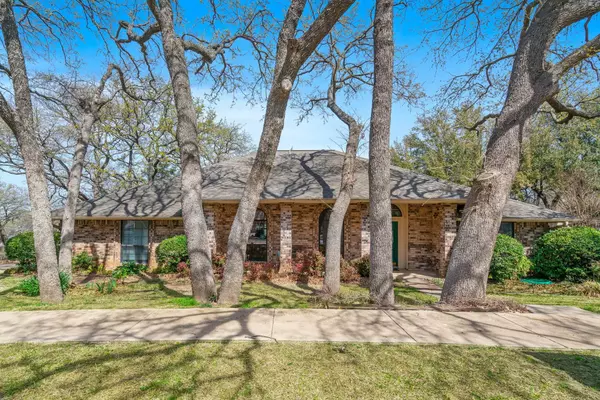For more information regarding the value of a property, please contact us for a free consultation.
1137 Hidden Oaks Drive Bedford, TX 76022
Want to know what your home might be worth? Contact us for a FREE valuation!

Our team is ready to help you sell your home for the highest possible price ASAP
Key Details
Property Type Single Family Home
Sub Type Single Family Residence
Listing Status Sold
Purchase Type For Sale
Square Footage 2,377 sqft
Price per Sqft $178
Subdivision Hidden Oaks Estates
MLS Listing ID 20269814
Sold Date 04/07/23
Style Traditional
Bedrooms 4
Full Baths 3
HOA Y/N None
Year Built 1983
Annual Tax Amount $7,543
Lot Size 0.402 Acres
Acres 0.402
Property Description
OFFER DEADLINE MONDAY, MARCH 13TH 8:00PM. Nestled in trees on a beautiful street, this 1-story, split bedroom sports a sun room & tiered sitting areas overlooking a sparkling pool & spa! Extended front porch. Main living areas feature decorative molding trim along tray ceilings & wood floors. Impressive brick fireplace & hearth with arch-topped fire & wood boxes. 3 full baths with 2 en suite & one guest bath. Central kitchen with stainless steel appliances & serve window to spacious living. Enormous owner's suite with his & her walk-ins & vanities, step-up garden tub & separate shower with seat. Captivating views are displayed from display doors & walls of windows (including bay windows) via sunroom. This charming sunroom with rustic tile flooring overlooks picturesque backyard with patio, arbor, deck, pool & spa plus tree canopy for privacy & painted shed for storage. Garage offers additional storage or a work station nook. Iron gate & trellis line backyard walkway.
Location
State TX
County Tarrant
Direction Use GPS
Rooms
Dining Room 2
Interior
Interior Features Cable TV Available
Heating Central, Electric
Cooling Ceiling Fan(s), Central Air, Electric
Flooring Carpet
Fireplaces Number 1
Fireplaces Type Wood Burning
Appliance Dishwasher, Disposal, Electric Range, Electric Water Heater, Microwave
Heat Source Central, Electric
Laundry Electric Dryer Hookup, Washer Hookup
Exterior
Exterior Feature Rain Gutters, Storage
Garage Spaces 2.0
Fence Wood
Pool Diving Board, Gunite, In Ground, Pool/Spa Combo
Utilities Available City Sewer, City Water, Concrete, Curbs
Roof Type Composition
Garage Yes
Private Pool 1
Building
Lot Description Interior Lot, Many Trees, Sprinkler System, Subdivision
Story One
Foundation Slab
Structure Type Brick
Schools
Elementary Schools Stonegate
High Schools Bell
School District Hurst-Euless-Bedford Isd
Others
Ownership See Offer Instructions
Acceptable Financing Cash, Conventional, FHA, VA Loan
Listing Terms Cash, Conventional, FHA, VA Loan
Financing Conventional
Special Listing Condition Aerial Photo
Read Less

©2024 North Texas Real Estate Information Systems.
Bought with Jill Lee • RE/MAX Four Corners
GET MORE INFORMATION


