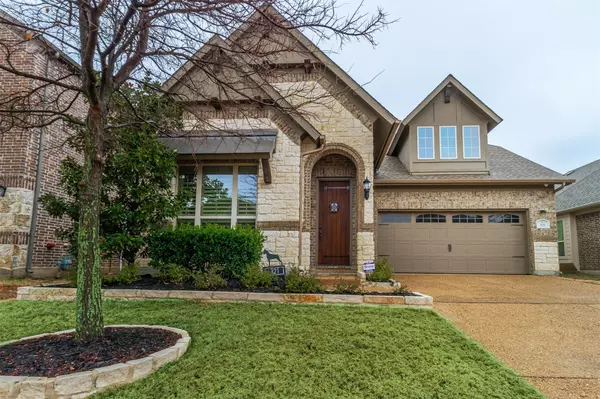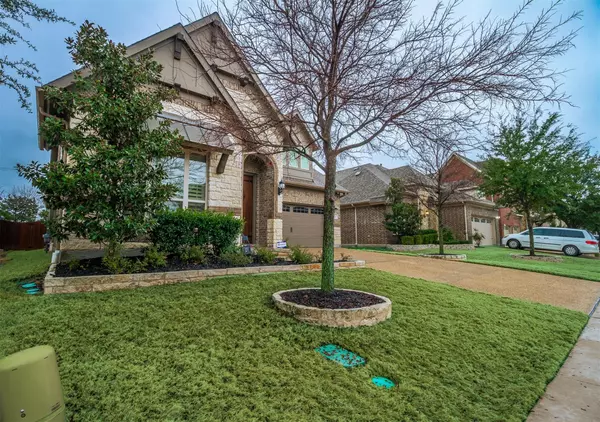For more information regarding the value of a property, please contact us for a free consultation.
321 Hogue Lane Wylie, TX 75098
Want to know what your home might be worth? Contact us for a FREE valuation!

Our team is ready to help you sell your home for the highest possible price ASAP
Key Details
Property Type Single Family Home
Sub Type Single Family Residence
Listing Status Sold
Purchase Type For Sale
Square Footage 2,200 sqft
Price per Sqft $220
Subdivision Woodbridge Ph 16Th
MLS Listing ID 20258798
Sold Date 04/06/23
Bedrooms 3
Full Baths 2
HOA Fees $40/ann
HOA Y/N Mandatory
Year Built 2015
Annual Tax Amount $9,876
Lot Size 6,011 Sqft
Acres 0.138
Property Description
Meticulously maintained 3 bedroom, 2 bathroom home located in a desirable neighborhood with access to a community pool, walking trails and more! Like new home, built in 2015 with stunning updates throughout. Open concept floorplan with tall ceilings and large windows that let in tons of natural light. Large great room with decorative fireplace mantle focal point, a huge kitchen featuring granite counters, tons of storage and counter space plus an XL pantry, SS appliances, kitchen island with bar seating for 3 and centrally located breakfast area with ornate window seat. Spacious primary bedroom features ensuite bathroom with large glass surround shower, soaking tub and dual sink vanity. Additional features include French door access to office off entry with vaulted ceilings and huge utility room with drop sink. This home has so much to offer and is a must see!!!!
Location
State TX
County Dallas
Community Community Pool, Jogging Path/Bike Path
Direction 321 Hogue Lane Wylie TX 75098
Rooms
Dining Room 1
Interior
Interior Features Built-in Wine Cooler, Chandelier, Decorative Lighting, Double Vanity, Granite Counters, High Speed Internet Available, Kitchen Island, Open Floorplan, Pantry, Walk-In Closet(s)
Heating Electric
Cooling Gas
Flooring Carpet, Tile, Wood
Fireplaces Number 1
Fireplaces Type Gas, Wood Burning
Appliance Dishwasher, Gas Range, Microwave
Heat Source Electric
Exterior
Garage Spaces 2.0
Fence Wood
Community Features Community Pool, Jogging Path/Bike Path
Utilities Available City Sewer, City Water
Roof Type Shingle
Parking Type 2-Car Single Doors, Garage Faces Front
Garage Yes
Building
Story One
Foundation Slab
Structure Type Brick
Schools
Elementary Schools Choice Of School
School District Garland Isd
Others
Ownership See Tax Records
Acceptable Financing Cash, Conventional, FHA, VA Loan
Listing Terms Cash, Conventional, FHA, VA Loan
Financing Conventional
Read Less

©2024 North Texas Real Estate Information Systems.
Bought with Shwe Sang • Fathom Realty, LLC
GET MORE INFORMATION




