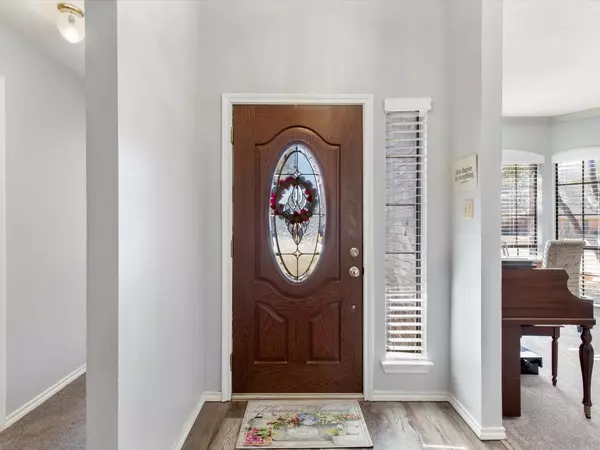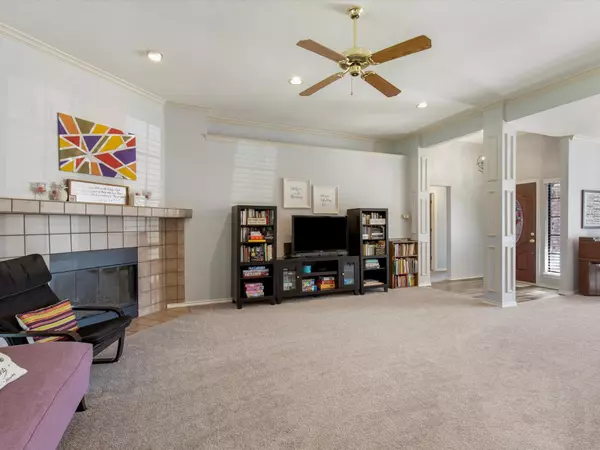For more information regarding the value of a property, please contact us for a free consultation.
8120 Saddlebrook Drive Benbrook, TX 76116
Want to know what your home might be worth? Contact us for a FREE valuation!

Our team is ready to help you sell your home for the highest possible price ASAP
Key Details
Property Type Single Family Home
Sub Type Single Family Residence
Listing Status Sold
Purchase Type For Sale
Square Footage 2,054 sqft
Price per Sqft $175
Subdivision Meadows Add
MLS Listing ID 20267752
Sold Date 04/06/23
Style Traditional
Bedrooms 4
Full Baths 2
HOA Y/N None
Year Built 1990
Annual Tax Amount $7,307
Lot Size 0.281 Acres
Acres 0.281
Property Description
Well cared for North Benbrook home located in the Charming Meadows Addition. Beautiful tree lined neighborhood where people boast pride of ownership with the lovely, manicured lawns and stunning mature trees. One of Benbrook’s best kept secrets where you can enjoy quiet and peace of mind. Quality custom-built home offering 4 bedrooms 2 baths 2 dining areas and a glassed-in sun porch where you can enjoy your morning coffee. Spacious living room highlighted with a wood burning fireplace. Sunny kitchen with updated granite counters, stainless appliances, built in microwave, walk in pantry and newer luxury wood look vinyl flooring. Private primary bedroom with an exquisite bath with garden tub, separate shower, and walk in closet. Large, fenced back yard that backs up to acreage. Meaningful updates include HVAC, flooring, and carpet. Nice size storage shed.
Location
State TX
County Tarrant
Direction 377 to Williams Rd to Meadowside to Saddlebrook
Rooms
Dining Room 2
Interior
Interior Features Granite Counters, High Speed Internet Available, Walk-In Closet(s)
Heating Central
Cooling Central Air
Flooring Carpet, Ceramic Tile
Fireplaces Number 1
Fireplaces Type Wood Burning
Appliance Dishwasher, Disposal, Electric Cooktop, Electric Oven, Electric Range, Electric Water Heater, Microwave, Refrigerator
Heat Source Central
Laundry Electric Dryer Hookup, Utility Room, Washer Hookup
Exterior
Exterior Feature Storage
Garage Spaces 2.0
Fence Wood
Utilities Available Cable Available, City Sewer, City Water, Concrete, Curbs, Underground Utilities
Roof Type Composition
Parking Type 2-Car Single Doors, Garage Door Opener
Garage Yes
Building
Lot Description Interior Lot, Landscaped, Lrg. Backyard Grass, Sprinkler System
Story One
Foundation Slab
Structure Type Brick
Schools
Elementary Schools Waverlypar
Middle Schools Leonard
High Schools Westn Hill
School District Fort Worth Isd
Others
Ownership Engstrom
Acceptable Financing Cash, Conventional, FHA, Texas Vet, VA Loan
Listing Terms Cash, Conventional, FHA, Texas Vet, VA Loan
Financing Conventional
Read Less

©2024 North Texas Real Estate Information Systems.
Bought with Idania Hernandez • Coldwell Banker Apex, REALTORS
GET MORE INFORMATION




