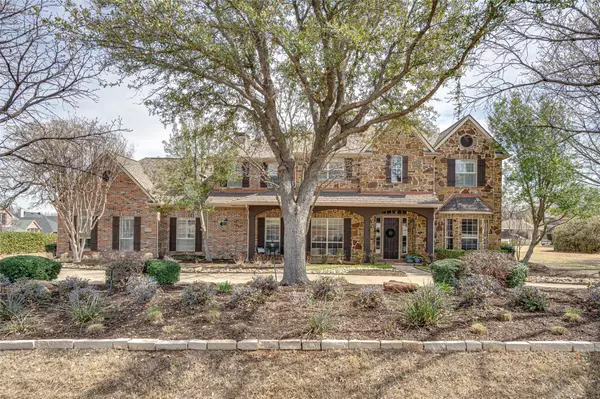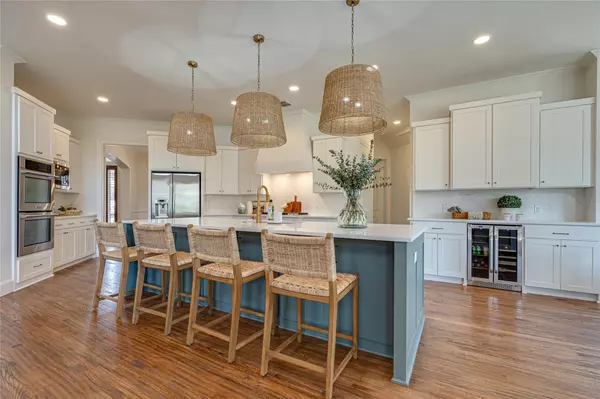For more information regarding the value of a property, please contact us for a free consultation.
4510 Equestrian Way Flower Mound, TX 75028
Want to know what your home might be worth? Contact us for a FREE valuation!

Our team is ready to help you sell your home for the highest possible price ASAP
Key Details
Property Type Single Family Home
Sub Type Single Family Residence
Listing Status Sold
Purchase Type For Sale
Square Footage 4,913 sqft
Price per Sqft $244
Subdivision Bridlewood Farms
MLS Listing ID 20273919
Sold Date 04/05/23
Style Traditional
Bedrooms 5
Full Baths 4
Half Baths 1
HOA Fees $92/ann
HOA Y/N Mandatory
Year Built 2000
Lot Size 1.002 Acres
Acres 1.002
Property Description
MULTIPLE OFFERS RECEIVED. Sellers have requested best and final offers by 8pm 3-12. Seller reserves the right to accept an offer prior to this time if they see fit. A quick close date preferred. No leaseback is needed. Luxury living in this stunning 5 bedroom, 4.5 bath home situated on a spacious 1 acre lot in the highly sought-after Bridlewood community. This home boasts exquisite craftsmanship, premium finishes, & an abundance of space perfect for a growing family or those who enjoy entertaining. The interior of the home features an open & airy floor plan with high ceilings, large windows, & hand scraped oak floors throughout. The upgraded kitchen is a chef's dream, complete with quartz countertops, & a large center island. Kitchen opens up to a spacious living area for that open feel. The primary has a spa-like bathroom complete with a soaking tub, separate shower, & dual vanities. Step outside & enjoy the Texas sunshine in the backyard oasis, complete with a sparkling pool.
Location
State TX
County Denton
Direction FROM 1171 GO NORTH ON TROTTER, EAST ON CENTER WAY TO EQUESTRIAN WAY
Rooms
Dining Room 2
Interior
Interior Features Built-in Features, Cable TV Available, Chandelier, Decorative Lighting, Double Vanity, Eat-in Kitchen, High Speed Internet Available, Kitchen Island, Multiple Staircases, Open Floorplan, Vaulted Ceiling(s), Walk-In Closet(s)
Heating Central, Natural Gas
Cooling Ceiling Fan(s), Central Air, Electric
Flooring Carpet, Ceramic Tile, Hardwood
Fireplaces Number 2
Fireplaces Type Brick, Gas, Living Room, Stone
Appliance Dishwasher, Disposal, Gas Cooktop, Microwave, Double Oven
Heat Source Central, Natural Gas
Laundry Utility Room, Full Size W/D Area
Exterior
Exterior Feature Balcony, Covered Patio/Porch, Rain Gutters, Mosquito Mist System
Garage Spaces 3.0
Fence Wood, Wrought Iron
Pool Fenced, In Ground, Outdoor Pool, Pool Sweep, Waterfall
Utilities Available City Sewer, City Water
Roof Type Composition
Parking Type Garage, Garage Door Opener, Garage Faces Rear
Garage Yes
Private Pool 1
Building
Lot Description Acreage, Landscaped, Lrg. Backyard Grass, Many Trees, Sprinkler System, Subdivision
Story Two
Foundation Slab
Structure Type Brick,Rock/Stone
Schools
Elementary Schools Bridlewood
Middle Schools Clayton Downing
High Schools Marcus
School District Lewisville Isd
Others
Ownership See Agent
Acceptable Financing Cash, Conventional, FHA, VA Loan
Listing Terms Cash, Conventional, FHA, VA Loan
Financing Conventional
Read Less

©2024 North Texas Real Estate Information Systems.
Bought with Randy Parham • KELLER WILLIAMS REALTY
GET MORE INFORMATION




