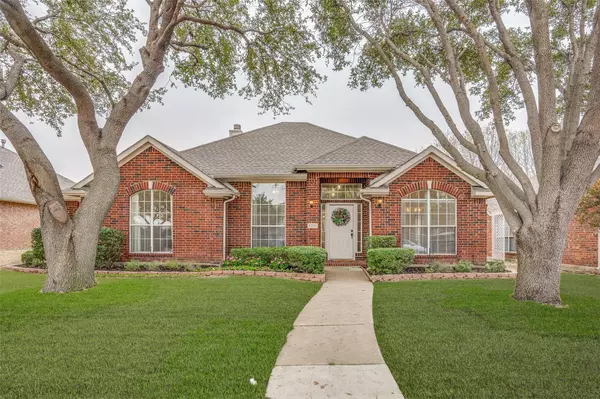For more information regarding the value of a property, please contact us for a free consultation.
5200 Cheyenne Trail Plano, TX 75023
Want to know what your home might be worth? Contact us for a FREE valuation!

Our team is ready to help you sell your home for the highest possible price ASAP
Key Details
Property Type Single Family Home
Sub Type Single Family Residence
Listing Status Sold
Purchase Type For Sale
Square Footage 2,187 sqft
Price per Sqft $256
Subdivision Emerald Lane Add
MLS Listing ID 20272027
Sold Date 04/04/23
Style Traditional
Bedrooms 4
Full Baths 2
HOA Y/N None
Year Built 1998
Annual Tax Amount $6,592
Lot Size 7,840 Sqft
Acres 0.18
Property Description
Recently Updated Stunning Home on Oversized Lot! Enter this gorgeous home to find a sought-after open floorplan, an abundance of natural light, and beautiful upgrades throughout! Home offers split formal living and dining room areas which could be used for study as well! The large family room is anchored by a cozy fireplace, walls of windows, and adjacent to the open kitchen! Chef's kitchen offers gas cooktop, island, ample storage and countertop space and a great size breakfast room. Escape to the Primary suite with a sitting area and spa-like bath featuring dual sinks, make-up vanity, seamless glass shower and large soaking tub. Home offers 3 additional bedrooms and a large covered outdoor living area! This home won't last long! See transaction docs for full list of upgrades!
Location
State TX
County Collin
Direction Google Maps
Rooms
Dining Room 2
Interior
Interior Features Decorative Lighting, Granite Counters, High Speed Internet Available, Kitchen Island, Pantry, Vaulted Ceiling(s), Walk-In Closet(s)
Heating Central, Natural Gas
Cooling Ceiling Fan(s), Central Air
Flooring Ceramic Tile, Laminate
Fireplaces Number 1
Fireplaces Type Gas Starter, Insert
Appliance Dishwasher, Disposal, Gas Range, Gas Water Heater
Heat Source Central, Natural Gas
Laundry Electric Dryer Hookup, Utility Room, Full Size W/D Area, Washer Hookup
Exterior
Exterior Feature Covered Patio/Porch, Rain Gutters
Garage Spaces 2.0
Fence Wood
Utilities Available City Sewer, City Water
Roof Type Composition
Parking Type 2-Car Single Doors, Alley Access, Garage Door Opener
Garage Yes
Building
Lot Description Sprinkler System
Story One
Foundation Slab
Structure Type Brick
Schools
Elementary Schools Wells
Middle Schools Haggard
High Schools Vines
School District Plano Isd
Others
Ownership See Tax
Acceptable Financing Cash, Conventional
Listing Terms Cash, Conventional
Financing Conventional
Special Listing Condition Aerial Photo
Read Less

©2024 North Texas Real Estate Information Systems.
Bought with Non-Mls Member • NON MLS
GET MORE INFORMATION




