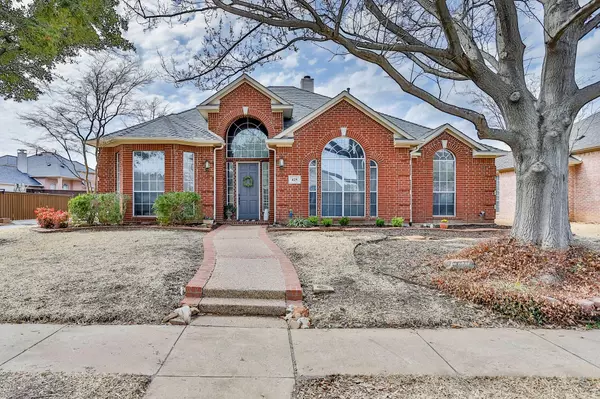For more information regarding the value of a property, please contact us for a free consultation.
429 Wellington Road Coppell, TX 75019
Want to know what your home might be worth? Contact us for a FREE valuation!

Our team is ready to help you sell your home for the highest possible price ASAP
Key Details
Property Type Single Family Home
Sub Type Single Family Residence
Listing Status Sold
Purchase Type For Sale
Square Footage 2,410 sqft
Price per Sqft $199
Subdivision Riverchase Estates
MLS Listing ID 20265692
Sold Date 04/03/23
Style Traditional
Bedrooms 4
Full Baths 2
Half Baths 1
HOA Fees $15/ann
HOA Y/N Mandatory
Year Built 1993
Lot Size 8,886 Sqft
Acres 0.204
Property Description
MULTIPLE OFFERS RECEIVED - Decision will be made today 2-28-2023. Perfectly situated in the heart of DFW, this 1-story home in the highly sought after Riverchase Estates offers convenience & charm. Recently painted & carpeted thru out, the home boasts beautiful hardwood floors in kitchen & in 2nd living area plus updated laminate flooring in the foyer. This 4 br, 2.5 bath gem has a great floorplan. Lg kitchen opens to a 2nd living area that can be used for hosting friends & family. That area opens on one side to a family room with fp & on the other side to a butler’s pantry which leads into a beautiful dining room. From the kitchen you can also access the spacious bkyd with a covered deck where you can invite your friends for a party or relaxing evening. Over-sized master suite boasts a sitting area, his & her closets, garden tub, dual sinks, & separate shower. The secondary BRs are split from the master giving each area more privacy. This is a home you can truly make your own!
Location
State TX
County Dallas
Direction From E Sandy Lake Rd turn on Riverchase Dr, right onto Stonecrest Dr, left onto Wellington. House is down on the right.
Rooms
Dining Room 2
Interior
Interior Features Cable TV Available, Chandelier, Decorative Lighting, Double Vanity, Eat-in Kitchen, Walk-In Closet(s)
Heating Central, Natural Gas
Cooling Central Air, Electric
Flooring Carpet, Ceramic Tile, Hardwood
Fireplaces Number 1
Fireplaces Type Family Room, Gas Logs
Appliance Dishwasher, Disposal, Electric Cooktop, Electric Oven
Heat Source Central, Natural Gas
Exterior
Garage Spaces 2.0
Fence Wood
Utilities Available City Sewer, City Water, Curbs, Sidewalk
Roof Type Composition
Garage Yes
Building
Lot Description Few Trees, Interior Lot
Story One
Foundation Slab
Structure Type Brick
Schools
Elementary Schools Riverchase
Middle Schools Bush
High Schools Ranchview
School District Carrollton-Farmers Branch Isd
Others
Ownership See Agent
Financing Conventional
Read Less

©2024 North Texas Real Estate Information Systems.
Bought with Elizabeth Winans • Bray Real Estate Group
GET MORE INFORMATION


