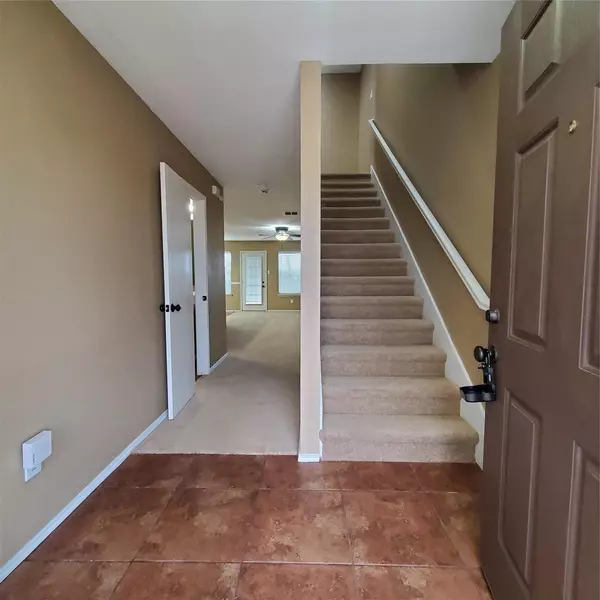For more information regarding the value of a property, please contact us for a free consultation.
1308 Pine Lane Fort Worth, TX 76140
Want to know what your home might be worth? Contact us for a FREE valuation!

Our team is ready to help you sell your home for the highest possible price ASAP
Key Details
Property Type Single Family Home
Sub Type Single Family Residence
Listing Status Sold
Purchase Type For Sale
Square Footage 1,312 sqft
Price per Sqft $181
Subdivision South Oak Grove Estates Add
MLS Listing ID 20241741
Sold Date 04/03/23
Style Traditional
Bedrooms 3
Full Baths 2
Half Baths 1
HOA Y/N None
Year Built 2006
Annual Tax Amount $3,122
Lot Size 3,049 Sqft
Acres 0.07
Property Description
This Fort Worth two-story home is a definite must see!
The first floor offers a large open concept kitchen that boasts ample cabinets for storage, loads of counter space, stove, dishwasher and a dining area in ceramic tile all of which overlook the spacious living area. The separate laundry area sits adjacent to the kitchen and has room for a full size washer & dryer and also has shelving for storage. There is also a guest bathroom for convenience.
On the second floor you will find the primary bedroom with full ensuite bathroom with large vanity and walk-in closet along with two additional bedrooms and an additional full bathroom.
Great fenced-in backyard space perfect for small get-togethers or pets.
With new carpeting, freshly painted throughout and a $5,000 credit at closing for a current listing price offer round out this inviting home you will be happy to call your own!
Buyer to verify all information within this listing for accuracy. Pre-qual or POF required.
Location
State TX
County Tarrant
Direction From I35 go West on Garden Acres, Left on Oak Grove, Right on McPherson, Right on Wild Oak Drive, Right on Pine Lane. GPS-Friendly.
Rooms
Dining Room 1
Interior
Interior Features Cable TV Available, Decorative Lighting, Eat-in Kitchen, High Speed Internet Available
Heating Central, Electric
Cooling Ceiling Fan(s), Central Air, Electric
Flooring Carpet, Ceramic Tile
Appliance Dishwasher, Disposal, Electric Cooktop, Electric Oven, Electric Water Heater, Microwave
Heat Source Central, Electric
Laundry Electric Dryer Hookup, Utility Room, Washer Hookup
Exterior
Garage Spaces 1.0
Fence Wood
Utilities Available Cable Available, City Sewer, City Water
Roof Type Composition
Parking Type Garage Faces Front
Garage Yes
Building
Story Two
Foundation Slab
Structure Type Vinyl Siding,Wood
Schools
Elementary Schools Townley
School District Everman Isd
Others
Ownership See Remarks
Acceptable Financing Cash, Conventional, FHA, VA Loan
Listing Terms Cash, Conventional, FHA, VA Loan
Financing VA
Read Less

©2024 North Texas Real Estate Information Systems.
Bought with Amanda Collins • 1st Choice Real Estate
GET MORE INFORMATION




