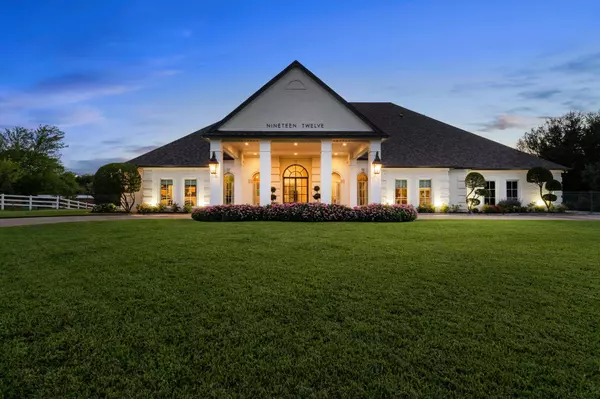For more information regarding the value of a property, please contact us for a free consultation.
1912 Pearson Crossing Keller, TX 76248
Want to know what your home might be worth? Contact us for a FREE valuation!

Our team is ready to help you sell your home for the highest possible price ASAP
Key Details
Property Type Single Family Home
Sub Type Single Family Residence
Listing Status Sold
Purchase Type For Sale
Square Footage 5,755 sqft
Price per Sqft $425
Subdivision Pearson Crossing Keller
MLS Listing ID 20201812
Sold Date 04/03/23
Style Traditional
Bedrooms 5
Full Baths 4
HOA Y/N None
Year Built 1996
Annual Tax Amount $23,226
Lot Size 3.853 Acres
Acres 3.853
Property Description
THIS RARE GEM OF A HOME TRULY HAS IT ALL! Fully remodeled inside and out by a licensed interior designer and landscape architect,no detail was overlooked in the extensive update of this home and grounds.Just under 4 acres, the property boasts a creek, barn,remodeled swimming pool and deck with brand new equipment Spring 2022, bocce court,gorgeous outdoor lighting and landscaping.Enjoy the view year-round from your covered patio, which features a built-in kitchen,mechanical screens and its own AC unit.While this tranquil setting is only minutes from everything Keller and Southlake have to offer, you’ll never have to leave-the flexible floor plan offers dedicated office space and large home gym.Light and bright throughout, the home’s interiors have been meticulously remodeled to feature quartz, marble, hardwoods, designer lighting.Sliding patio doors create seamless indoor outdoor living and optimal entertaining space.All Furnishings are available for sale.
Location
State TX
County Tarrant
Direction Keller Parkway/1709 to Pearson, go North on Pearson, take first left onto Pearson Crossing.
Rooms
Dining Room 2
Interior
Interior Features Built-in Features, Cable TV Available, Central Vacuum, Chandelier, Decorative Lighting, Granite Counters, High Speed Internet Available, Kitchen Island, Open Floorplan, Pantry, Smart Home System, Walk-In Closet(s)
Heating Central, Electric, Heat Pump
Cooling Ceiling Fan(s), Central Air, ENERGY STAR Qualified Equipment, Multi Units, Wall/Window Unit(s)
Flooring Brick, Carpet, Ceramic Tile, Hardwood, Marble, Tile
Fireplaces Number 3
Fireplaces Type Family Room, Fire Pit, Gas Logs, Living Room, Master Bedroom
Appliance Built-in Refrigerator, Commercial Grade Vent, Dishwasher, Disposal, Gas Cooktop, Microwave, Convection Oven, Double Oven, Plumbed For Gas in Kitchen
Heat Source Central, Electric, Heat Pump
Laundry Electric Dryer Hookup, Gas Dryer Hookup, Utility Room, Full Size W/D Area, Washer Hookup
Exterior
Exterior Feature Attached Grill, Built-in Barbecue, Covered Patio/Porch, Fire Pit, Gas Grill, Rain Gutters, Outdoor Grill, Outdoor Kitchen, Outdoor Living Center, Playground
Garage Spaces 4.0
Fence Vinyl, Wrought Iron
Pool Diving Board, Heated, In Ground, Pool/Spa Combo
Utilities Available All Weather Road, Cable Available, City Sewer, City Water, Electricity Available, Individual Gas Meter, Individual Water Meter, Natural Gas Available, Phone Available, Sewer Available
Roof Type Composition
Parking Type 2-Car Double Doors, Additional Parking, Circular Driveway, Concrete, Driveway, Electric Gate, Garage Door Opener, Garage Faces Side, Gated
Garage Yes
Private Pool 1
Building
Lot Description Acreage, Interior Lot, Landscaped, Lrg. Backyard Grass, Sprinkler System, Subdivision, Undivided
Story Two
Foundation Slab
Structure Type Brick
Schools
Elementary Schools Florence
School District Keller Isd
Others
Restrictions No Restrictions
Ownership Of Record
Acceptable Financing Cash, Conventional
Listing Terms Cash, Conventional
Financing Cash
Read Less

©2024 North Texas Real Estate Information Systems.
Bought with Barbara Pantuso • Keller Williams Realty
GET MORE INFORMATION




