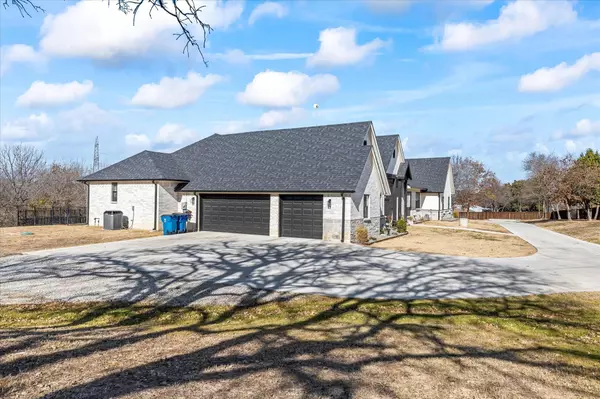For more information regarding the value of a property, please contact us for a free consultation.
2782 Church Road Azle, TX 76020
Want to know what your home might be worth? Contact us for a FREE valuation!

Our team is ready to help you sell your home for the highest possible price ASAP
Key Details
Property Type Single Family Home
Sub Type Single Family Residence
Listing Status Sold
Purchase Type For Sale
Square Footage 3,224 sqft
Price per Sqft $240
Subdivision Haller Francis Survey
MLS Listing ID 20235013
Sold Date 03/31/23
Style Traditional
Bedrooms 4
Full Baths 3
HOA Y/N None
Year Built 2020
Annual Tax Amount $8,895
Lot Size 2.817 Acres
Acres 2.817
Property Description
This ONE OF A KIND like-new showplace has too many amenities & extras to list. Super-unique custom with attached guest residence is perfect for today's multi-generational living. Main home has 2 bedrooms plus study (could be 3rd BR), two baths, 3 car oversized garage. Second quarters is 2 bedroom, one large handicap-accessible bath with full second kitchen, living, laundry and additional 2 car garage. Laundry in main residence has pet wash stall. All on 2.82 scenic acres with a TRINITY WELL (approx. 565' depth), FOAM INSULATION, 30x40 RV port (30 & 50 amp service, water), 10x20 storage barn with electric, whole house softener with additional RO system under kitchen sink. Kitchen has commercial grade propane 6 burner range & upgraded appliance package. Sweeping concrete circle drive & 450 feet of new shadow-box privacy fencing with two entry gates (one automatic). Propane tank owned & buried. Home backs up to GORGEOUS creek lined with large trees and is outside the 100 year floodplain.
Location
State TX
County Parker
Direction I-20, north on Farmer Rd (FM3325) to FM 1886. Straight across 1886, property on left. Use first gate (with keypad).
Rooms
Dining Room 2
Interior
Interior Features Built-in Features, Cathedral Ceiling(s), Decorative Lighting, Double Vanity, Flat Screen Wiring, Granite Counters, Kitchen Island, Open Floorplan, Pantry, Vaulted Ceiling(s), In-Law Suite Floorplan
Heating Electric, Heat Pump
Cooling Ceiling Fan(s), Central Air, Electric
Flooring Ceramic Tile
Fireplaces Number 1
Fireplaces Type Living Room, Propane
Appliance Commercial Grade Range, Dishwasher, Disposal, Gas Range, Plumbed For Gas in Kitchen, Vented Exhaust Fan, Water Softener
Heat Source Electric, Heat Pump
Laundry Electric Dryer Hookup, Utility Room, Full Size W/D Area, Washer Hookup
Exterior
Exterior Feature Covered Patio/Porch, Rain Gutters, RV Hookup, RV/Boat Parking
Garage Spaces 5.0
Carport Spaces 2
Fence Wood, Wrought Iron
Utilities Available Aerobic Septic, Asphalt, Outside City Limits, Propane, Well
Waterfront 1
Waterfront Description Creek
Roof Type Asphalt
Parking Type Additional Parking, Circular Driveway, Concrete, Driveway, Electric Gate, Garage, Garage Door Opener, Garage Faces Side, Gated, Inside Entrance, Oversized, RV Access/Parking, RV Carport
Garage Yes
Building
Lot Description Acreage, Landscaped, Lrg. Backyard Grass, Many Trees
Story One
Foundation Slab
Structure Type Board & Batten Siding,Brick,Rock/Stone
Schools
Elementary Schools Silver Creek
School District Azle Isd
Others
Restrictions No Known Restriction(s)
Ownership Jason R and Beth R Nichols
Financing Conventional
Read Less

©2024 North Texas Real Estate Information Systems.
Bought with Shelly Sierra • RE/MAX Trinity
GET MORE INFORMATION




