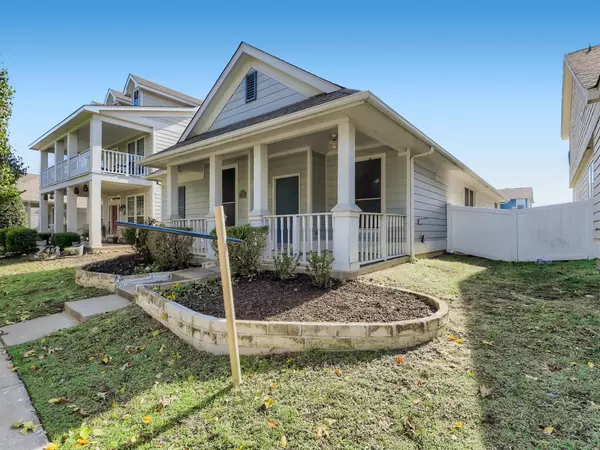For more information regarding the value of a property, please contact us for a free consultation.
10236 Waterbury Drive Providence Village, TX 76227
Want to know what your home might be worth? Contact us for a FREE valuation!

Our team is ready to help you sell your home for the highest possible price ASAP
Key Details
Property Type Single Family Home
Sub Type Single Family Residence
Listing Status Sold
Purchase Type For Sale
Square Footage 1,308 sqft
Price per Sqft $210
Subdivision Providence Ph 4
MLS Listing ID 20216204
Sold Date 03/29/23
Style Craftsman,Traditional
Bedrooms 3
Full Baths 2
HOA Fees $33/ann
HOA Y/N Mandatory
Year Built 2004
Annual Tax Amount $4,783
Lot Size 4,094 Sqft
Acres 0.094
Property Description
Quaint, craftsman style single-story home in Providence Village is full of potential and ready for new owners! Sip coffee on your cozy front porch or just relax and take in the scenery. Step into a lovely, open design enhanced with a fresh interior paint and spacious living and dining combo that makes entertaining a breeze. The eat-in kitchen comes fully equipped with ample cabinet space, upgraded stainless steel appliances and a breakfast bar with additional seating. Primary bedroom is tucked away amongst a split layout and boasts a private ensuite bath and generously sized walk-in closet. Two more spacious bedrooms and another full bathroom round out the interior. Outside is a lovely patio area with a fenced-in yard. Make use of the amazing amenities like the community pool, water park, gym, a lake you can fish at and miles of surrounding trails. The possibilities are endless! Click the Virtual Tour link to view the 3D tour.
Location
State TX
County Denton
Community Club House, Community Pool, Curbs, Fishing, Fitness Center, Jogging Path/Bike Path, Lake, Park, Playground, Sidewalks
Direction From E University Dr go N on M Street, take your second Right and turn R again on Waterbury.
Rooms
Dining Room 2
Interior
Interior Features Cable TV Available, Decorative Lighting, High Speed Internet Available, Open Floorplan, Pantry, Walk-In Closet(s)
Heating Central
Cooling Central Air, Electric
Flooring Tile
Appliance Dishwasher, Disposal, Electric Range, Electric Water Heater, Microwave
Heat Source Central
Laundry Utility Room, On Site
Exterior
Exterior Feature Covered Patio/Porch, Rain Gutters, Private Yard
Garage Spaces 2.0
Fence Back Yard, Fenced, Vinyl
Community Features Club House, Community Pool, Curbs, Fishing, Fitness Center, Jogging Path/Bike Path, Lake, Park, Playground, Sidewalks
Utilities Available Alley, Asphalt, Cable Available, City Sewer, City Water, Concrete, Curbs, Electricity Available, Individual Water Meter, Sidewalk
Roof Type Composition
Parking Type Alley Access, Concrete, Driveway, Garage, Garage Faces Rear
Garage Yes
Building
Lot Description Interior Lot, Landscaped, Lrg. Backyard Grass, Subdivision
Story One
Foundation Slab
Structure Type Frame,Siding
Schools
Elementary Schools Providence
School District Denton Isd
Others
Restrictions Deed
Ownership Orchard Property V, LLC
Acceptable Financing Cash, Conventional, FHA, VA Loan
Listing Terms Cash, Conventional, FHA, VA Loan
Financing FHA 203(b)
Special Listing Condition Survey Available
Read Less

©2024 North Texas Real Estate Information Systems.
Bought with Rick Barrera • Ultima Real Estate
GET MORE INFORMATION




