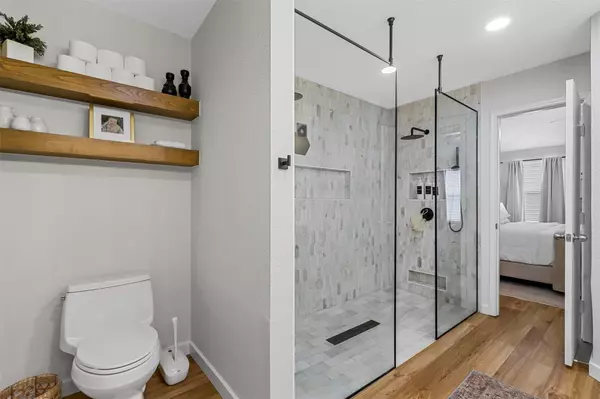For more information regarding the value of a property, please contact us for a free consultation.
1302 Yukon Drive Midlothian, TX 76065
Want to know what your home might be worth? Contact us for a FREE valuation!

Our team is ready to help you sell your home for the highest possible price ASAP
Key Details
Property Type Single Family Home
Sub Type Single Family Residence
Listing Status Sold
Purchase Type For Sale
Square Footage 1,732 sqft
Price per Sqft $207
Subdivision Millbrook Ph 1
MLS Listing ID 20256907
Sold Date 03/23/23
Bedrooms 3
Full Baths 2
HOA Y/N None
Year Built 2005
Lot Size 9,278 Sqft
Acres 0.213
Property Description
Welcome to your new home! Positioned on a corner lot, this property is near the heart of Midlothian, has been recently fully updated, and is ready for you to enjoy!
Enter the home to find a spacious open-concept living area that includes a modern kitchen with custom cabinetry, honed marble backsplash, quartz countertops, and stainless steel appliances. The kitchen is perfect for entertaining, with a large breakfast bar and plenty of counter space for all your cooking and hosting needs. The home has three spacious bedrooms, each with plenty of natural light and ample closet space. The main bathroom has been fully renovated, with a sleek and modern design that includes a double vanity, walk-in closet, and a double, spa-like shower.
Other notable updates include a new roof (around 3 years old), new HVAC system, and new luxury vinyl plank flooring. The home also features a large backyard, perfect for outdoor entertaining.
Don't miss your chance to make this house your home!
Location
State TX
County Ellis
Direction See GPS. Coming from Cedar Hill/Dallas area on HWY 67 S, exit Ninth St, turn right onto Overlook Dr (changes to Auger St), turn right onto Rye Glen Dr, then immediately turn right onto Delaware Dr (changes to Sabine Dr), then turn left onto Yukon Dr. Property is on the corner of Sabine/Yukon Dr.
Rooms
Dining Room 2
Interior
Interior Features Cable TV Available, Double Vanity, Granite Counters, High Speed Internet Available, Open Floorplan, Pantry, Walk-In Closet(s)
Heating Central, Electric, Fireplace(s)
Cooling Ceiling Fan(s), Central Air, Electric, Roof Turbine(s)
Flooring Luxury Vinyl Plank
Fireplaces Number 1
Fireplaces Type Wood Burning
Equipment Irrigation Equipment
Appliance Dishwasher, Disposal, Electric Range, Microwave
Heat Source Central, Electric, Fireplace(s)
Laundry Electric Dryer Hookup, Utility Room, Full Size W/D Area, Washer Hookup
Exterior
Exterior Feature Rain Gutters
Garage Spaces 2.0
Fence Wood
Utilities Available Cable Available, City Sewer, City Water, Concrete, Curbs, Electricity Connected, Overhead Utilities
Roof Type Composition
Parking Type Driveway, Garage Door Opener, Garage Faces Side
Garage Yes
Building
Story One
Foundation Slab
Structure Type Brick
Schools
Elementary Schools Vitovsky
School District Midlothian Isd
Others
Ownership Clancy Spencer
Financing Conventional
Read Less

©2024 North Texas Real Estate Information Systems.
Bought with Carlee Howard • Rafter H Realty, LLC
GET MORE INFORMATION




